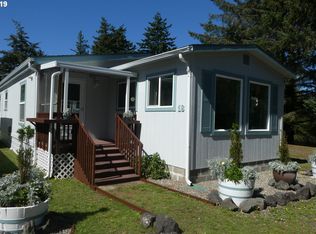Sold
$105,000
702 Agate Beach Rd #18, Port Orford, OR 97465
2beds
1,276sqft
Residential, Manufactured Home
Built in 1995
-- sqft lot
$-- Zestimate®
$82/sqft
$1,460 Estimated rent
Home value
Not available
Estimated sales range
Not available
$1,460/mo
Zestimate® history
Loading...
Owner options
Explore your selling options
What's special
Well maintained 2BR/2BA home in a welcoming 55+ community. This charming residence features a bonus room, a bright and airy interior with vaulted ceilings, and plenty of windows that frame serene treed views. The kitchen is fully equipped and includes a cozy eat-in area. The primary suite offers a walk-in shower for ease and comfort. Enjoy outdoor living on the covered back porch, which overlooks a greenhouse, and take advantage of the 10 x 20 shed with power, additional storage building, RV parking/hookup, and carport. Newer roof, water heater and some appliance, ensuring peace of mind. With a space rent of $470.00 that covers water, garbage, and sewer, this move-in-ready home is an exceptional find.
Zillow last checked: 8 hours ago
Listing updated: October 31, 2024 at 07:23am
Listed by:
Katie Hensley 541-425-7494,
RE/MAX Ultimate Coastal Properties
Bought with:
Rob Workman, 201249619
RE/MAX Ultimate Coastal Properties
Source: RMLS (OR),MLS#: 24205712
Facts & features
Interior
Bedrooms & bathrooms
- Bedrooms: 2
- Bathrooms: 2
- Full bathrooms: 2
- Main level bathrooms: 2
Primary bedroom
- Features: Suite, Vaulted Ceiling, Wallto Wall Carpet
- Level: Main
Bedroom 2
- Features: Builtin Features, Vaulted Ceiling, Wallto Wall Carpet
- Level: Main
Dining room
- Level: Main
Kitchen
- Features: Dishwasher, Pantry, Engineered Hardwood, Free Standing Range, Free Standing Refrigerator, Vaulted Ceiling
- Level: Main
Living room
- Features: Vaulted Ceiling, Wallto Wall Carpet
- Level: Main
Heating
- Forced Air, Zoned
Cooling
- None
Appliances
- Included: Dishwasher, Free-Standing Range, Free-Standing Refrigerator, Washer/Dryer, Electric Water Heater
- Laundry: Laundry Room
Features
- Ceiling Fan(s), High Speed Internet, Vaulted Ceiling(s), Built-in Features, Pantry, Suite
- Flooring: Engineered Hardwood, Wall to Wall Carpet
- Doors: Storm Door(s)
- Windows: Double Pane Windows, Vinyl Frames
- Basement: Crawl Space
Interior area
- Total structure area: 1,276
- Total interior livable area: 1,276 sqft
Property
Parking
- Total spaces: 1
- Parking features: Carport, RV Access/Parking
- Garage spaces: 1
- Has carport: Yes
Accessibility
- Accessibility features: Main Floor Bedroom Bath, Minimal Steps, One Level, Accessibility
Features
- Levels: One
- Stories: 1
- Patio & porch: Covered Deck, Porch
- Exterior features: RV Hookup
- Has view: Yes
- View description: Territorial, Trees/Woods
Lot
- Features: Level, SqFt 0K to 2999
Details
- Additional structures: Greenhouse, RVHookup, Workshop
- Parcel number: M31970
- On leased land: Yes
- Lease amount: $470
- Land lease expiration date: 1777593600000
Construction
Type & style
- Home type: MobileManufactured
- Property subtype: Residential, Manufactured Home
Materials
- Cement Siding
- Foundation: Block, Pillar/Post/Pier
- Roof: Composition
Condition
- Resale
- New construction: No
- Year built: 1995
Utilities & green energy
- Sewer: Public Sewer
- Water: Public
- Utilities for property: Cable Connected
Community & neighborhood
Senior living
- Senior community: Yes
Location
- Region: Port Orford
- Subdivision: Shore Pines Trailer Village
Other
Other facts
- Body type: Double Wide
- Listing terms: Cash,Conventional
- Road surface type: Gravel
Price history
| Date | Event | Price |
|---|---|---|
| 10/31/2024 | Sold | $105,000$82/sqft |
Source: | ||
| 10/11/2024 | Pending sale | $105,000$82/sqft |
Source: | ||
| 10/4/2024 | Listed for sale | $105,000+54.4%$82/sqft |
Source: | ||
| 12/5/2019 | Sold | $68,000$53/sqft |
Source: | ||
Public tax history
| Year | Property taxes | Tax assessment |
|---|---|---|
| 2018 | $503 +4.5% | $39,410 +9.5% |
| 2017 | $481 +151.5% | $35,980 +150.4% |
| 2016 | $191 -58% | $14,370 -59.3% |
Find assessor info on the county website
Neighborhood: 97465
Nearby schools
GreatSchools rating
- 3/10Driftwood Elementary SchoolGrades: K-8Distance: 0.2 mi
- 7/10Pacific High SchoolGrades: 9-12Distance: 7 mi
Schools provided by the listing agent
- Elementary: Driftwood
- Middle: Driftwood
- High: Pacific
Source: RMLS (OR). This data may not be complete. We recommend contacting the local school district to confirm school assignments for this home.
