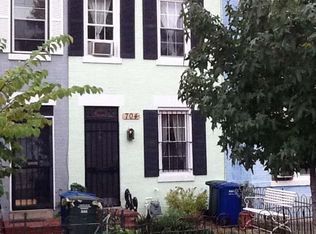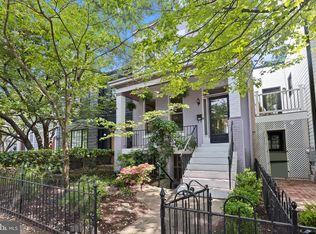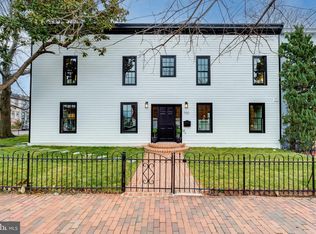Sold for $610,000 on 08/30/24
$610,000
702 9th St SE, Washington, DC 20003
2beds
792sqft
Townhouse
Built in 1911
568 Square Feet Lot
$606,900 Zestimate®
$770/sqft
$2,656 Estimated rent
Home value
$606,900
$564,000 - $655,000
$2,656/mo
Zestimate® history
Loading...
Owner options
Explore your selling options
What's special
This swish enchantress subtly seduces. To succumb to her siren song is to immerse yourself in charm, charm, and more charm! Superbly designed, the first floor wisely welcomes you with a sweeping perspective straight through the living and dining rooms into the natty new kitchen. Within this culinary classic light-colored cabinetry and stainless appliances defer to the glitzy granite counter. While exceptionally attractive exposed brick anchors most of the south wall, across the way an angled woodburning fireplace cunningly conceals the discreet staircase. Slip out the backdoor to a pleasant, albeit petite, patio. Above two rooms, one with an oversized mirrored closet, and a bright new bathroom with w/d await. On the entry level opulent oak floors delight while the original pine survive on the second. To mention location would be insulting; it speaks ever so eloquently for itself. Come be bedazzled!
Zillow last checked: 8 hours ago
Listing updated: December 22, 2025 at 02:08pm
Listed by:
Don Denton 202-256-1353,
Coldwell Banker Realty - Washington
Bought with:
Tim Barley, BR98379209
Barley & Barley Real Estate
Ryan Shrum
Barley & Barley Real Estate
Source: Bright MLS,MLS#: DCDC2147534
Facts & features
Interior
Bedrooms & bathrooms
- Bedrooms: 2
- Bathrooms: 1
- Full bathrooms: 1
Heating
- Heat Pump, Electric
Cooling
- Heat Pump, Electric
Appliances
- Included: Dishwasher, Disposal, Microwave, Oven/Range - Electric, Refrigerator, Electric Water Heater
- Laundry: Upper Level, Laundry Room
Features
- Combination Dining/Living, Primary Bath(s), Floor Plan - Traditional
- Flooring: Wood
- Windows: Window Treatments
- Has basement: No
- Number of fireplaces: 1
Interior area
- Total structure area: 792
- Total interior livable area: 792 sqft
- Finished area above ground: 792
Property
Parking
- Parking features: On Street
- Has uncovered spaces: Yes
Accessibility
- Accessibility features: None
Features
- Levels: Two
- Stories: 2
- Patio & porch: Patio
- Exterior features: Sidewalks
- Pool features: None
- Fencing: Full
Lot
- Size: 568 sqft
- Features: Urban Land-Sassafras-Chillum
Details
- Additional structures: Above Grade
- Parcel number: 0950//0058
- Zoning: RESIDENTIAL SINGLE FAMILY
- Special conditions: Standard
Construction
Type & style
- Home type: Townhouse
- Architectural style: Federal
- Property subtype: Townhouse
Materials
- Brick
- Foundation: Other
Condition
- Excellent
- New construction: No
- Year built: 1911
Utilities & green energy
- Sewer: Public Sewer
- Water: Public
Community & neighborhood
Location
- Region: Washington
- Subdivision: Capitol Hill
Other
Other facts
- Listing agreement: Exclusive Right To Sell
- Listing terms: Conventional,Cash
- Ownership: Fee Simple
Price history
| Date | Event | Price |
|---|---|---|
| 8/30/2024 | Sold | $610,000+1.8%$770/sqft |
Source: | ||
| 7/23/2024 | Pending sale | $599,000$756/sqft |
Source: | ||
| 7/19/2024 | Listed for sale | $599,000$756/sqft |
Source: | ||
Public tax history
| Year | Property taxes | Tax assessment |
|---|---|---|
| 2025 | $5,943 +254.6% | $699,140 +2.3% |
| 2024 | $1,676 +1.2% | $683,590 +1.7% |
| 2023 | $1,656 +0.6% | $671,890 +5.6% |
Find assessor info on the county website
Neighborhood: Capitol Hill
Nearby schools
GreatSchools rating
- 7/10Tyler Elementary SchoolGrades: PK-5Distance: 0.1 mi
- 4/10Jefferson Middle School AcademyGrades: 6-8Distance: 1.6 mi
- 2/10Eastern High SchoolGrades: 9-12Distance: 1 mi
Schools provided by the listing agent
- District: District Of Columbia Public Schools
Source: Bright MLS. This data may not be complete. We recommend contacting the local school district to confirm school assignments for this home.

Get pre-qualified for a loan
At Zillow Home Loans, we can pre-qualify you in as little as 5 minutes with no impact to your credit score.An equal housing lender. NMLS #10287.
Sell for more on Zillow
Get a free Zillow Showcase℠ listing and you could sell for .
$606,900
2% more+ $12,138
With Zillow Showcase(estimated)
$619,038

