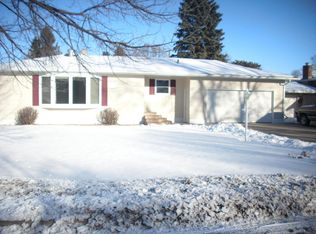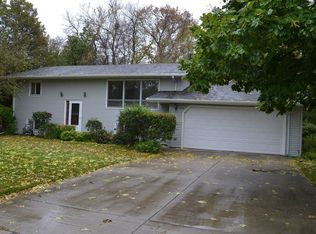Sold on 06/20/25
Price Unknown
702 9th St NW, Jamestown, ND 58401
4beds
2,520sqft
Single Family Residence
Built in 1974
0.26 Acres Lot
$353,300 Zestimate®
$--/sqft
$2,292 Estimated rent
Home value
$353,300
Estimated sales range
Not available
$2,292/mo
Zestimate® history
Loading...
Owner options
Explore your selling options
What's special
Owners Accepting Back-up Offers! Split-entry property with 2520 Finished Square Feet. Presently there are 4 bedroom and 3 baths. Recent improvements include opening the living room to the kitchen & dining room with improved layout including a kitchen island, new patio door, new flooring on upper floor, refreshed main bath, new deck and lower patio.
Lower level features a fireplace, large family room, bedroom bathroom and .large rec room Large rec room could be transform into 5th bedroom and office.
The Sunroom measures 12' X 13'6'' and is accessible from the patio and the garage..
The patio measures 19' X 23'. The Deck is 6' X 12'
Zillow last checked: 8 hours ago
Listing updated: June 23, 2025 at 12:19pm
Listed by:
Candice Dempsey 701-320-1166,
Keller Williams Inspire Realty
Bought with:
Austin Bauer, 9169
Keller Williams Inspire Realty
Source: Great North MLS,MLS#: 4018112
Facts & features
Interior
Bedrooms & bathrooms
- Bedrooms: 4
- Bathrooms: 3
- Full bathrooms: 2
- 3/4 bathrooms: 1
Primary bedroom
- Description: Primary Suite
- Level: Upper
- Area: 162
- Dimensions: 13.5 x 12
Bedroom 2
- Level: Upper
- Area: 100
- Dimensions: 10 x 10
Bedroom 3
- Level: Upper
- Area: 135
- Dimensions: 13.5 x 10
Bedroom 4
- Level: Lower
- Area: 162.5
- Dimensions: 13 x 12.5
Primary bathroom
- Description: 3/4 Bath Refreshed, Tiled shower & floor
- Level: Upper
- Area: 55
- Dimensions: 10 x 5.5
Bathroom 2
- Description: Tiled Floor
- Level: Upper
- Area: 59.5
- Dimensions: 8.5 x 7
Bathroom 3
- Description: Tiled Floor
- Level: Lower
- Area: 45.5
- Dimensions: 7 x 6.5
Dining room
- Description: New Flooring
- Features: Open Floorplan
- Level: Upper
- Area: 130
- Dimensions: 13 x 10
Family room
- Description: Fireplace, LARGE sized Room
- Level: Lower
- Area: 391.5
- Dimensions: 27 x 14.5
Kitchen
- Description: New Flooring
- Features: Kitchen Island
- Level: Upper
- Area: 149.5
- Dimensions: 13 x 11.5
Laundry
- Description: + 6 X 7 Mechanical Area
- Level: Lower
- Area: 72
- Dimensions: 6 x 12
Living room
- Description: New Flooring
- Features: Open Floorplan
- Level: Upper
- Area: 210
- Dimensions: 15 x 14
Recreation room
- Description: Potenial 5th Bedroom + Office
- Level: Lower
- Area: 266.5
- Dimensions: 20.5 x 13
Sunroom
- Description: Unheated, Patio & garage access
- Level: Main
- Area: 162
- Dimensions: 13.5 x 12
Heating
- Baseboard, Boiler, Fireplace(s), Hot Water, Natural Gas
Cooling
- Central Air
Appliances
- Included: Dishwasher, Microwave Hood, Range, Range Hood, Refrigerator
Features
- Ceiling Fan(s), Primary Bath
- Flooring: Vinyl, Carpet, Ceramic Tile
- Basement: Full
- Number of fireplaces: 1
- Fireplace features: Family Room
Interior area
- Total structure area: 2,520
- Total interior livable area: 2,520 sqft
- Finished area above ground: 1,288
- Finished area below ground: 1,232
Property
Parking
- Total spaces: 2
- Parking features: Direct Access, Garage Door Opener, Lighted, Paved, Garage Faces Front, Double Driveway
- Garage spaces: 2
Features
- Levels: Two,Split Entry
- Stories: 2
- Patio & porch: Deck, Enclosed, Patio, Other
- Exterior features: Rain Gutters, Keyless Entry
- Fencing: Chain Link,Perimeter
Lot
- Size: 0.26 Acres
- Dimensions: 75' x 153.4
- Features: Level, Lot - Owned, Rectangular Lot
Details
- Parcel number: 745372500
Construction
Type & style
- Home type: SingleFamily
- Property subtype: Single Family Residence
Materials
- Vinyl Siding
- Foundation: Block
- Roof: Asphalt
Condition
- New construction: No
- Year built: 1974
Utilities & green energy
- Sewer: Public Sewer
- Water: Public
- Utilities for property: Underground Utilities, Sewer Connected, Phone Available, Natural Gas Connected, Water Connected, Trash Pickup - Public, Cable Connected, Electricity Connected, Fiber Optic Connected
Community & neighborhood
Location
- Region: Jamestown
- Subdivision: Pine Valley Addition
Other
Other facts
- Listing terms: No Seller Finance
- Road surface type: Asphalt
Price history
| Date | Event | Price |
|---|---|---|
| 6/20/2025 | Sold | -- |
Source: Great North MLS #4018112 | ||
| 3/14/2025 | Pending sale | $350,000$139/sqft |
Source: Great North MLS #4018112 | ||
| 3/5/2025 | Listed for sale | $350,000+45.9%$139/sqft |
Source: Great North MLS #4018112 | ||
| 6/28/2019 | Sold | -- |
Source: Great North MLS #2290189 | ||
| 6/7/2019 | Pending sale | $239,900$95/sqft |
Source: KW Inspire Realty Keller Williams #29-189 | ||
Public tax history
| Year | Property taxes | Tax assessment |
|---|---|---|
| 2024 | $4,365 -0.3% | $147,400 +8% |
| 2023 | $4,378 +15.9% | $136,524 +8% |
| 2022 | $3,777 +1.6% | $126,412 +4.6% |
Find assessor info on the county website
Neighborhood: 58401
Nearby schools
GreatSchools rating
- 6/10Washington Elementary SchoolGrades: K-5Distance: 0.2 mi
- 5/10Jamestown Middle SchoolGrades: 6-8Distance: 0.8 mi
- 2/10Jamestown High SchoolGrades: 9-12Distance: 1.4 mi
Schools provided by the listing agent
- High: Jamestown High
Source: Great North MLS. This data may not be complete. We recommend contacting the local school district to confirm school assignments for this home.

