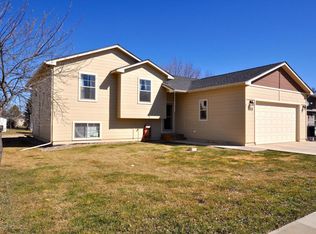Sold on 06/15/23
Price Unknown
702 25th St E, Williston, ND 58801
3beds
1,660sqft
Single Family Residence
Built in 1910
8,712 Square Feet Lot
$346,900 Zestimate®
$--/sqft
$2,271 Estimated rent
Home value
$346,900
$330,000 - $364,000
$2,271/mo
Zestimate® history
Loading...
Owner options
Explore your selling options
What's special
Beautiful 3 bedroom/3 bathroom home is located in quiet neighborhood. Main floor features living room, kitchen, dining area, bedroom, ¾ bathroom and laundry room.
Kitchen was completely remodeled in 2013 and features hickory cabinetry with chocolate wash. Cabinets are tall and have unique crown molding. Cabinets also have lots of ''pull outs''. Drawers are soft close. Kitchen has a wall of cabinets with counterspace, wall oven, wall microwave, gas cooktop, beautiful backsplash & range hood. Kitchen also has a U shaped area that has sit up seating. Stovetop, oven, microwave, dishwasher & refrigerator are included in the sale. Cabinets were installed by Williston Woodworks. The kitchen is also very well lit with lots of canned lighting and gorgeous hanging lights & wall sconces. Kitchen is adjacent to living room. The door leading to the deck & garage is just off of the living room. Laundry room, bedroom & 3/4 bathroom are also located on the main floor.
Upper level is the primary retreat with bedroom, 2 closets and 4 piece bathroom including jetted corner tub. Enjoy the beautiful deck that is just off the bedroom.
Lower level includes a bedroom with egress window and 3/4 bathroom. Family room has large closets and also includes an egress bedroom.
Back & side yards are fenced with an apple tree, shrubs, water feature, nice shed & more.
Zillow last checked: 8 hours ago
Listing updated: September 03, 2024 at 09:18pm
Listed by:
Kim Burkle 701-770-4917,
Realty One Group Caliber
Bought with:
Kim Burkle, 8319
Realty One Group Caliber
Source: Great North MLS,MLS#: 4006957
Facts & features
Interior
Bedrooms & bathrooms
- Bedrooms: 3
- Bathrooms: 3
- Full bathrooms: 1
- 3/4 bathrooms: 2
Heating
- Forced Air, Natural Gas
Cooling
- Central Air
Appliances
- Included: Dishwasher, Dryer, Gas Cooktop, Microwave, Oven, Range Hood, Refrigerator, Washer
- Laundry: Main Level
Features
- Ceiling Fan(s), High Speed Internet, Main Floor Bedroom, Primary Bath, Vaulted Ceiling(s)
- Flooring: Tile, Vinyl, Carpet, Laminate
- Windows: Window Treatments
- Basement: Concrete,Egress Windows,Finished
- Has fireplace: No
Interior area
- Total structure area: 1,660
- Total interior livable area: 1,660 sqft
- Finished area above ground: 1,192
- Finished area below ground: 468
Property
Parking
- Total spaces: 2.5
- Parking features: Detached, Workshop in Garage, On Street, Off Street, Garage Faces Side, Double Driveway, Additional Parking
- Garage spaces: 2.5
Accessibility
- Accessibility features: Accessible Bedroom, Accessible Common Area, Visitor Bathroom
Features
- Levels: One and One Half,Two
- Stories: 2
- Exterior features: Rain Gutters, Private Yard, Private Entrance, Balcony
- Spa features: Whirlpool Tub
- Fencing: Vinyl,Wood,See Remarks,Back Yard,Gate,Privacy
Lot
- Size: 8,712 sqft
- Dimensions: 68 x 125
- Features: Corner Lot, Landscaped, Lot - Owned, Rectangular Lot
Details
- Additional structures: Shed(s)
- Parcel number: 001 01 732 00 43 75 500
Construction
Type & style
- Home type: SingleFamily
- Property subtype: Single Family Residence
Materials
- HardiPlank Type
- Foundation: Concrete Perimeter
Condition
- New construction: No
- Year built: 1910
Utilities & green energy
- Sewer: Public Sewer
- Water: Public
- Utilities for property: Sewer Connected, Natural Gas Connected, Water Connected, Trash Pickup - Public, Electricity Connected, Fiber Optic Connected
Community & neighborhood
Security
- Security features: Smoke Detector(s)
Location
- Region: Williston
Other
Other facts
- Listing terms: VA Loan,USDA Loan,Cash,Conventional,FHA,FMHA,No Seller Finance
- Road surface type: Paved
Price history
| Date | Event | Price |
|---|---|---|
| 6/15/2023 | Sold | -- |
Source: Great North MLS #4006957 | ||
| 4/19/2023 | Pending sale | $314,900$190/sqft |
Source: Great North MLS #4006957 | ||
Public tax history
| Year | Property taxes | Tax assessment |
|---|---|---|
| 2024 | $1,456 -9.5% | $113,160 +16.5% |
| 2023 | $1,608 -20.1% | $97,100 -17.9% |
| 2022 | $2,013 +10.5% | $118,310 +9.7% |
Find assessor info on the county website
Neighborhood: 58801
Nearby schools
GreatSchools rating
- NARickard Elementary SchoolGrades: K-4Distance: 0.9 mi
- NAWilliston Middle SchoolGrades: 7-8Distance: 1.1 mi
- NADel Easton Alternative High SchoolGrades: 10-12Distance: 1.2 mi
