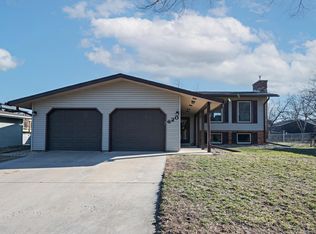Closed
$285,000
702-16 1/2 St SE, Rochester, MN 55904
5beds
2,176sqft
Single Family Residence
Built in 1977
0.17 Square Feet Lot
$317,700 Zestimate®
$131/sqft
$2,342 Estimated rent
Home value
$317,700
$302,000 - $334,000
$2,342/mo
Zestimate® history
Loading...
Owner options
Explore your selling options
What's special
This home, in the very desirable Meadow Park neighborhood, boasts many amenities to make your family comfortable. There are 5 bedrooms, 2 baths, and a large, insulated garage. Both living room and family room have wood burning fireplaces. The kitchen boasts hardwood floors, stainless-steel appliances, along with granite countertops and painted cupboards. The upstairs bath has Jacuzzi tub. There are 2 Solatubes to bring more natural light to the upper level. Recently installed luxury vinyl plank floor on the lower level leads to 3 of the five bedrooms. The large deck, recently re-done, has a beautiful, metal gazebo that will stay. The hot tub, new in 2020, will stay with the home as will the vinyl shed. The back yard boasts chain link fencing, a dedicated dog run, and a large garden. The location is very close to all grade levels of schools and is only steps from the city bus line. Check out this property and you will appreciate the value. Home has been Pre-Inspected.
Zillow last checked: 8 hours ago
Listing updated: May 06, 2025 at 04:00pm
Listed by:
Herman Dybevik 320-894-6666,
Edina Realty, Inc.
Bought with:
Alex Dergam-Larson
Counselor Realty of Rochester
Source: NorthstarMLS as distributed by MLS GRID,MLS#: 6423611
Facts & features
Interior
Bedrooms & bathrooms
- Bedrooms: 5
- Bathrooms: 2
- Full bathrooms: 1
- 3/4 bathrooms: 1
Bedroom 1
- Level: Main
- Area: 168 Square Feet
- Dimensions: 12x14
Bedroom 2
- Level: Main
- Area: 112 Square Feet
- Dimensions: 8x14
Bedroom 3
- Level: Lower
- Area: 121 Square Feet
- Dimensions: 11x11
Bedroom 4
- Level: Lower
- Area: 121 Square Feet
- Dimensions: 11x11
Bedroom 5
- Level: Lower
- Area: 99 Square Feet
- Dimensions: 9x11
Dining room
- Level: Main
- Area: 120 Square Feet
- Dimensions: 10x12
Family room
- Level: Lower
- Area: 260 Square Feet
- Dimensions: 13x20
Kitchen
- Level: Main
- Area: 110 Square Feet
- Dimensions: 10x11
Living room
- Level: Main
- Area: 204 Square Feet
- Dimensions: 12x17
Heating
- Forced Air
Cooling
- Central Air
Appliances
- Included: Dishwasher, Dryer, Exhaust Fan, Freezer, Gas Water Heater, Microwave, Range, Refrigerator, Washer, Water Softener Owned
Features
- Basement: Block,Egress Window(s),Finished,Full
- Number of fireplaces: 2
- Fireplace features: Family Room, Living Room, Wood Burning
Interior area
- Total structure area: 2,176
- Total interior livable area: 2,176 sqft
- Finished area above ground: 1,088
- Finished area below ground: 936
Property
Parking
- Total spaces: 2
- Parking features: Attached, Concrete, Insulated Garage
- Attached garage spaces: 2
Accessibility
- Accessibility features: None
Features
- Levels: Multi/Split
- Patio & porch: Deck
- Pool features: None
- Fencing: Chain Link,Full
Lot
- Size: 0.17 sqft
- Dimensions: 70 x 102
- Features: Many Trees
Details
- Additional structures: Storage Shed
- Foundation area: 1088
- Parcel number: 641231013765
- Zoning description: Residential-Single Family
Construction
Type & style
- Home type: SingleFamily
- Property subtype: Single Family Residence
Materials
- Brick Veneer, Vinyl Siding, Block, Frame
- Roof: Age Over 8 Years,Asphalt
Condition
- Age of Property: 48
- New construction: No
- Year built: 1977
Utilities & green energy
- Electric: Circuit Breakers, Power Company: Rochester Public Utilities
- Gas: Natural Gas
- Sewer: City Sewer/Connected
- Water: City Water/Connected
Community & neighborhood
Location
- Region: Rochester
- Subdivision: Meadow Park 11th Sub-Torrens
HOA & financial
HOA
- Has HOA: No
Other
Other facts
- Road surface type: Paved
Price history
| Date | Event | Price |
|---|---|---|
| 10/19/2023 | Sold | $285,000-3.4%$131/sqft |
Source: | ||
| 9/25/2023 | Pending sale | $295,000$136/sqft |
Source: | ||
| 9/21/2023 | Price change | $295,000-1.6%$136/sqft |
Source: | ||
| 9/12/2023 | Price change | $299,900-1.7%$138/sqft |
Source: | ||
| 8/25/2023 | Listed for sale | $305,000+95.5%$140/sqft |
Source: | ||
Public tax history
| Year | Property taxes | Tax assessment |
|---|---|---|
| 2024 | $3,357 | $276,500 +4.4% |
| 2023 | -- | $264,900 +3.9% |
| 2022 | $2,904 +8.7% | $254,900 +22.1% |
Find assessor info on the county website
Neighborhood: Meadow Park
Nearby schools
GreatSchools rating
- 3/10Franklin Elementary SchoolGrades: PK-5Distance: 0.2 mi
- 9/10Mayo Senior High SchoolGrades: 8-12Distance: 0.5 mi
- 4/10Willow Creek Middle SchoolGrades: 6-8Distance: 0.9 mi
Schools provided by the listing agent
- Elementary: Ben Franklin
- Middle: Willow Creek
- High: Mayo
Source: NorthstarMLS as distributed by MLS GRID. This data may not be complete. We recommend contacting the local school district to confirm school assignments for this home.
Get a cash offer in 3 minutes
Find out how much your home could sell for in as little as 3 minutes with a no-obligation cash offer.
Estimated market value$317,700
Get a cash offer in 3 minutes
Find out how much your home could sell for in as little as 3 minutes with a no-obligation cash offer.
Estimated market value
$317,700
