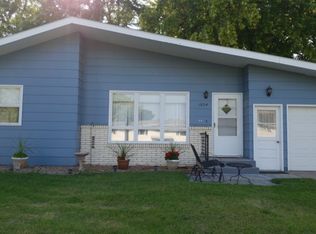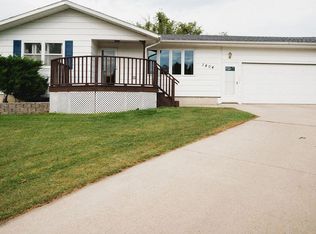Sold on 04/30/24
Price Unknown
702 15th St SW, Jamestown, ND 58401
3beds
2,702sqft
Single Family Residence
Built in 1979
0.26 Acres Lot
$292,700 Zestimate®
$--/sqft
$2,117 Estimated rent
Home value
$292,700
Estimated sales range
Not available
$2,117/mo
Zestimate® history
Loading...
Owner options
Explore your selling options
What's special
CALLING ALL STYLISTS!!! What an amazing opportunity to work from home!
This 3 bedroom, 2 bath home has your salon attached. This 22x24 addition has an additional half bath, laundry with a sink, and all the amenities any stylist would want.
Not a Stylist but love the space. This area could very easily be a primary suite, an in-law suite or an entertainment room. Must see to appreciate.
This home comes with a large yard which is partially fenced, 2-sheds, one deck, one patio and a two stall attached garage. So well maintained with newer windows and shingles. The lower level is finished with an additional laundry and an office that could be turned into an additional bedroom.
This house has a full basement and the salon has a crawl space.
The sellers installed a Radon Mitigation System in the Basement.
Zillow last checked: 8 hours ago
Listing updated: September 04, 2024 at 09:02pm
Listed by:
Beth L Keller 701-269-0377,
RE/MAX Now - JM
Bought with:
Nichole Rahn Klundt, 10353
RE/MAX Now - JM
Source: Great North MLS,MLS#: 4011845
Facts & features
Interior
Bedrooms & bathrooms
- Bedrooms: 3
- Bathrooms: 3
- Full bathrooms: 1
- 3/4 bathrooms: 1
- 1/2 bathrooms: 1
Other
- Description: no egress window
- Level: Lower
Bedroom 1
- Level: Main
Bedroom 2
- Level: Main
Bedroom 3
- Level: Main
Bathroom 1
- Description: Full bath
- Level: Main
Bathroom 2
- Description: Half bath in salon are
- Level: Main
Bathroom 3
- Description: 3/4 bath
- Level: Lower
Bonus room
- Description: Salon
- Level: Main
Dining room
- Level: Main
Family room
- Level: Lower
Kitchen
- Level: Main
Laundry
- Level: Lower
Living room
- Level: Main
Other
- Level: Lower
Storage
- Level: Lower
Heating
- Baseboard, Electric, Forced Air, Natural Gas
Cooling
- Central Air
Appliances
- Included: Dishwasher, Disposal, Dryer, Electric Range, Humidifier, Microwave Hood, Refrigerator, Washer, Water Softener
Features
- Ceiling Fan(s)
- Flooring: Carpet, Laminate
- Windows: Window Treatments
- Basement: Crawl Space,Partial,Partially Finished
- Has fireplace: No
Interior area
- Total structure area: 2,702
- Total interior livable area: 2,702 sqft
- Finished area above ground: 1,672
- Finished area below ground: 1,030
Property
Parking
- Total spaces: 2
- Parking features: Attached
- Attached garage spaces: 2
Features
- Levels: One
- Stories: 1
- Exterior features: Private Yard
- Spa features: Whirlpool Tub
- Fencing: Wood,Back Yard
Lot
- Size: 0.26 Acres
- Dimensions: 140 x 80
- Features: Level, Rectangular Lot
Details
- Additional structures: Shed(s)
- Parcel number: 744634000
Construction
Type & style
- Home type: SingleFamily
- Architectural style: Ranch
- Property subtype: Single Family Residence
Materials
- Wood Siding
- Foundation: Concrete Perimeter
- Roof: Composition
Condition
- New construction: No
- Year built: 1979
Utilities & green energy
- Sewer: Public Sewer
- Water: Public
Community & neighborhood
Location
- Region: Jamestown
Price history
| Date | Event | Price |
|---|---|---|
| 4/30/2024 | Sold | -- |
Source: Great North MLS #4011845 | ||
| 3/16/2024 | Pending sale | $278,000$103/sqft |
Source: Great North MLS #4011845 | ||
| 2/21/2024 | Listed for sale | $278,000$103/sqft |
Source: Great North MLS #4011845 | ||
Public tax history
| Year | Property taxes | Tax assessment |
|---|---|---|
| 2024 | $3,332 -7.9% | $119,082 +4% |
| 2023 | $3,618 +11.4% | $114,476 +8% |
| 2022 | $3,247 +2.7% | $105,997 +6% |
Find assessor info on the county website
Neighborhood: 58401
Nearby schools
GreatSchools rating
- 4/10Louis L'Amour Elementary SchoolGrades: K-5Distance: 0.3 mi
- 5/10Jamestown Middle SchoolGrades: 6-8Distance: 1 mi
- 2/10Jamestown High SchoolGrades: 9-12Distance: 2.2 mi
Schools provided by the listing agent
- High: Jamestown High
Source: Great North MLS. This data may not be complete. We recommend contacting the local school district to confirm school assignments for this home.

