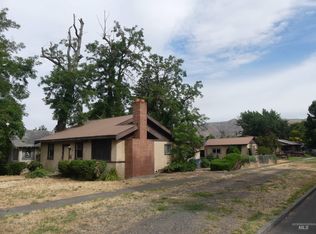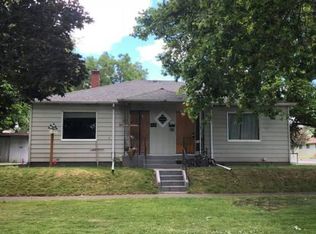Sold
Price Unknown
702 10th Ave, Lewiston, ID 83501
2beds
2baths
1,785sqft
Single Family Residence
Built in 1917
7,100.28 Square Feet Lot
$322,800 Zestimate®
$--/sqft
$1,770 Estimated rent
Home value
$322,800
$307,000 - $342,000
$1,770/mo
Zestimate® history
Loading...
Owner options
Explore your selling options
What's special
Welcome home! Great Normal Hill area, corner lot. All new vinyl siding just installed,new gutters, updated vinyl windows, inviting partially enclosed front porch plus a back patio. Living room and kitchen have high catherdral ceilings. Fresh paint in majority of main floor. Fenced yard with sprinkler system. Open floor plan, fireplace, updated kitchen, hardwood floors, large main bedroom with a surprise bonus room! Basement is partially finished, a family room, a bedroom that lacks legal egress, but windows are fairly large. Downstairs extra bath w/washer and dryer, two other bonus rooms, concrete floors.
Zillow last checked: 8 hours ago
Listing updated: September 26, 2023 at 11:45am
Listed by:
Teresa Kamerrer 509-751-6532,
Assist 2 Sell Discovery Real Estate
Bought with:
Cookie Crane
Coldwell Banker Tomlinson Associates
Source: IMLS,MLS#: 98887624
Facts & features
Interior
Bedrooms & bathrooms
- Bedrooms: 2
- Bathrooms: 2
- Main level bathrooms: 1
- Main level bedrooms: 2
Primary bedroom
- Level: Main
Bedroom 2
- Level: Main
Heating
- Forced Air, Natural Gas
Cooling
- Central Air
Appliances
- Included: Dishwasher, Disposal, Oven/Range Freestanding, Refrigerator, Washer, Dryer
Features
- Pantry, Laminate Counters, Number of Baths Main Level: 1, Number of Baths Below Grade: 1, Bonus Room Level: Down
- Flooring: Hardwood
- Has basement: No
- Number of fireplaces: 1
- Fireplace features: One, Insert
Interior area
- Total structure area: 1,785
- Total interior livable area: 1,785 sqft
- Finished area above ground: 1,017
- Finished area below ground: 768
Property
Parking
- Total spaces: 1
- Parking features: Detached
- Garage spaces: 1
Features
- Levels: Single with Below Grade
- Fencing: Metal
Lot
- Size: 7,100 sqft
- Dimensions: 142 x 50
- Features: Standard Lot 6000-9999 SF, Auto Sprinkler System
Details
- Parcel number: RPL11200320060A
Construction
Type & style
- Home type: SingleFamily
- Property subtype: Single Family Residence
Materials
- Frame, Vinyl Siding
- Roof: Composition,Architectural Style
Condition
- Year built: 1917
Utilities & green energy
- Utilities for property: Sewer Connected
Community & neighborhood
Location
- Region: Lewiston
Other
Other facts
- Ownership: Fee Simple
Price history
Price history is unavailable.
Public tax history
| Year | Property taxes | Tax assessment |
|---|---|---|
| 2025 | $2,451 -40.5% | $315,534 +9.3% |
| 2024 | $4,121 -4.3% | $288,647 +8.7% |
| 2023 | $4,306 +14% | $265,555 +3.7% |
Find assessor info on the county website
Neighborhood: 83501
Nearby schools
GreatSchools rating
- 7/10Webster Elementary SchoolGrades: K-5Distance: 0.3 mi
- 6/10Jenifer Junior High SchoolGrades: 6-8Distance: 0.7 mi
- 5/10Lewiston Senior High SchoolGrades: 9-12Distance: 2.7 mi
Schools provided by the listing agent
- Elementary: Webster
- Middle: Jenifer
- High: Lewiston
- District: Lewiston Independent School District #1
Source: IMLS. This data may not be complete. We recommend contacting the local school district to confirm school assignments for this home.

