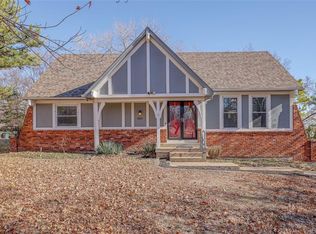Sold
Price Unknown
7019 Widmer Rd, Shawnee, KS 66216
4beds
1,946sqft
Single Family Residence
Built in 1975
0.31 Acres Lot
$382,500 Zestimate®
$--/sqft
$2,724 Estimated rent
Home value
$382,500
$363,000 - $405,000
$2,724/mo
Zestimate® history
Loading...
Owner options
Explore your selling options
What's special
Shawnee Northwest Woods Home for the Holidays! You are sure to feel that this is the one! Tree lined streets and a corner lot with large fenced in back lawn. Side entrance to double car garage. New carpet installed throughout the home. Microwave, Stove and dishwasher new 2018. Lifetime warranty windows and roof 5 years old. Front living area and formal dining leading you in to your eat in kitchen and hearth room with fireplace. Large Main Floor Bedroom with vaulted ceilings and your attached master bath with plenty of natural light throughout the entire home. New staircase updated spindles and railing will bring you into a spacious second floor with 3 bedrooms and full bath. Attic areas ready for finishing; giving you additional storage or living space. Lower level finshed bath with extra storage or living area if finished! Sump pump installed 2020. Conventiently located close to schools, parks, shopping, and highways.
Zillow last checked: 8 hours ago
Listing updated: January 31, 2023 at 12:23pm
Listing Provided by:
D Ann Woodward 913-481-7630,
ReeceNichols -Johnson County W,
Plattner Team,
ReeceNichols -Johnson County W
Bought with:
Todd Ohlde, SP00052965
Weichert, Realtors Welch & Com
Source: Heartland MLS as distributed by MLS GRID,MLS#: 2411631
Facts & features
Interior
Bedrooms & bathrooms
- Bedrooms: 4
- Bathrooms: 3
- Full bathrooms: 3
Primary bedroom
- Features: Carpet, Ceiling Fan(s), Walk-In Closet(s)
- Level: First
- Area: 208 Square Feet
- Dimensions: 16 x 13
Bedroom 2
- Features: Carpet, Ceiling Fan(s)
- Level: Second
- Area: 176 Square Feet
- Dimensions: 16 x 11
Bedroom 3
- Features: Carpet, Ceiling Fan(s)
- Level: Second
- Area: 132 Square Feet
- Dimensions: 12 x 11
Bedroom 4
- Features: Carpet, Ceiling Fan(s)
- Level: Second
- Area: 156 Square Feet
- Dimensions: 13 x 12
Primary bathroom
- Level: First
Bathroom 2
- Level: Second
Bathroom 3
- Level: Basement
Dining room
- Features: Carpet, Ceiling Fan(s)
- Level: First
- Area: 120 Square Feet
- Dimensions: 10 x 12
Family room
- Features: Carpet, Fireplace
- Level: First
- Area: 308 Square Feet
- Dimensions: 22 x 14
Kitchen
- Features: Vinyl
- Level: First
- Area: 182 Square Feet
- Dimensions: 14 x 13
Living room
- Features: Carpet
- Level: First
- Area: 204 Square Feet
- Dimensions: 17 x 12
Heating
- Natural Gas
Cooling
- Electric
Appliances
- Included: Dishwasher, Microwave, Refrigerator, Built-In Electric Oven
- Laundry: Lower Level
Features
- Vaulted Ceiling(s), Walk-In Closet(s)
- Flooring: Carpet, Ceramic Tile, Luxury Vinyl
- Doors: Storm Door(s)
- Basement: Concrete,Full,Interior Entry,Sump Pump
- Number of fireplaces: 1
- Fireplace features: Family Room, Gas Starter
Interior area
- Total structure area: 1,946
- Total interior livable area: 1,946 sqft
- Finished area above ground: 1,946
Property
Parking
- Total spaces: 2
- Parking features: Attached
- Attached garage spaces: 2
Features
- Patio & porch: Patio
- Fencing: Wood
Lot
- Size: 0.31 Acres
- Features: Corner Lot, Level
Details
- Parcel number: QP500000050001
Construction
Type & style
- Home type: SingleFamily
- Architectural style: Traditional
- Property subtype: Single Family Residence
Materials
- Brick Trim, Stucco & Frame
- Roof: Composition
Condition
- Year built: 1975
Utilities & green energy
- Sewer: Public Sewer
- Water: Public
Community & neighborhood
Location
- Region: Shawnee
- Subdivision: Northwest Woods
HOA & financial
HOA
- Has HOA: No
Other
Other facts
- Listing terms: Cash,Conventional,FHA,VA Loan
- Ownership: Private
Price history
| Date | Event | Price |
|---|---|---|
| 1/26/2023 | Sold | -- |
Source: | ||
| 12/18/2022 | Pending sale | $350,000$180/sqft |
Source: | ||
| 12/12/2022 | Price change | $350,000-2.8%$180/sqft |
Source: | ||
| 11/22/2022 | Listed for sale | $360,000$185/sqft |
Source: | ||
Public tax history
Tax history is unavailable.
Neighborhood: 66216
Nearby schools
GreatSchools rating
- 8/10Rhein Benninghoven Elementary SchoolGrades: PK-6Distance: 1 mi
- 6/10Trailridge Middle SchoolGrades: 7-8Distance: 1.4 mi
- 7/10Shawnee Mission Northwest High SchoolGrades: 9-12Distance: 0.9 mi
Schools provided by the listing agent
- Elementary: Benninghoven
- Middle: Trailridge
- High: SM Northwest
Source: Heartland MLS as distributed by MLS GRID. This data may not be complete. We recommend contacting the local school district to confirm school assignments for this home.
Get a cash offer in 3 minutes
Find out how much your home could sell for in as little as 3 minutes with a no-obligation cash offer.
Estimated market value
$382,500
