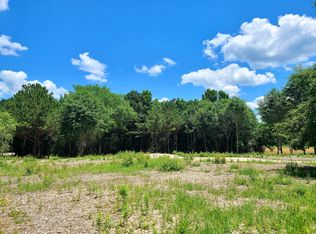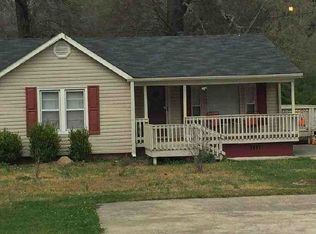House is patterned after turn of century home. Custom built 3 bedrooms and 2 full baths with lots of extras. It offers maple hardwood floors with inlayed thresholds, granite countertops, marble window seals, double insulated, triple crown molding, 9ft celing. Greatroom has fireplace with gas logs, beautiful kitchen with granite countertops and bar, separate dining area with vaulted ceiling. Covered porch across the back of the home. Storm shelter in partial basement of home. Historical siding and trim, attached gazebo on front porch and a metal roof. Two separate parcels home is on 1.7 acres and 40x60 butler building is on 3.7 acres. Butler building has 4 10 garage doors and a half bath
This property is off market, which means it's not currently listed for sale or rent on Zillow. This may be different from what's available on other websites or public sources.

