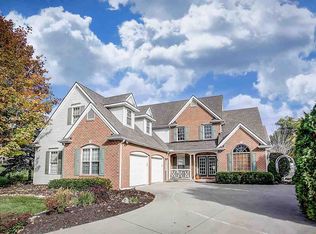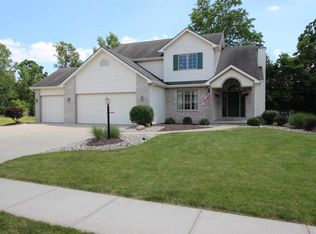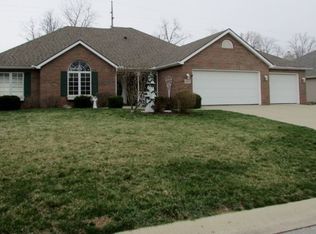Closed
$420,000
7019 Tree Top Trl, Fort Wayne, IN 46845
3beds
3,232sqft
Single Family Residence
Built in 2003
0.35 Acres Lot
$431,700 Zestimate®
$--/sqft
$2,638 Estimated rent
Home value
$431,700
$393,000 - $475,000
$2,638/mo
Zestimate® history
Loading...
Owner options
Explore your selling options
What's special
Welcome to this beautifully maintained 2,341 sq ft home, located on a quiet cul-de-sac and situated on a spacious 1/3-acre lot—right across from the community walkway and playground. Enjoy peace of mind with brand new carpet on the first two floors (2025) and a newer roof (shingles replaced in 09/2023). This home offers 3 bedrooms plus a large loft, perfect for a second living area, playroom, or home office. There’s also a convenient walk-in floored attic off the loft for extra storage, as well as classic six-panel doors throughout. The open floor plan features a dramatic two-story foyer and great room with a wall of windows, filling the space with natural light. A cozy gas-log fireplace makes the living area warm and inviting. The eat-in kitchen includes a new dishwasher, newer range and refrigerator, and opens to a 16x12 deck—perfect for outdoor dining or entertaining. The formal dining room offers flexibility and can easily double as a home office. The first-floor primary suite includes a walk-in closet, lighted tray ceiling, and a private bath with double vanity, garden tub, and separate shower—all with a view of the spacious backyard. The finished lower level offers two additional living spaces, ideal for a home gym, rec room, or media room. Additional features include a NEST thermostat, radon mitigation system, and access to community amenities like scenic walkways and a playground.
Zillow last checked: 8 hours ago
Listing updated: June 23, 2025 at 08:36am
Listed by:
Mary L Campbell Cell:260-417-5199,
RE/MAX Results
Bought with:
Eric Smith, RB23000568
Uptown Realty Group
Source: IRMLS,MLS#: 202518991
Facts & features
Interior
Bedrooms & bathrooms
- Bedrooms: 3
- Bathrooms: 3
- Full bathrooms: 2
- 1/2 bathrooms: 1
- Main level bedrooms: 1
Bedroom 1
- Level: Main
Bedroom 2
- Level: Upper
Dining room
- Level: Main
- Area: 132
- Dimensions: 12 x 11
Family room
- Level: Lower
- Area: 286
- Dimensions: 22 x 13
Kitchen
- Level: Main
- Area: 90
- Dimensions: 10 x 9
Living room
- Level: Main
- Area: 320
- Dimensions: 20 x 16
Heating
- Natural Gas, Forced Air
Cooling
- Central Air, Ceiling Fan(s)
Appliances
- Included: Disposal, Dishwasher, Microwave, Refrigerator, Electric Range, Gas Water Heater, Water Softener Owned
- Laundry: Dryer Hook Up Gas/Elec
Features
- 1st Bdrm En Suite, Ceiling Fan(s), Walk-In Closet(s), Entrance Foyer, Soaking Tub, Main Level Bedroom Suite
- Flooring: Carpet, Ceramic Tile
- Windows: Window Treatments
- Basement: Partially Finished,Concrete
- Attic: Storage
- Number of fireplaces: 1
- Fireplace features: Living Room, Gas Log
Interior area
- Total structure area: 3,432
- Total interior livable area: 3,232 sqft
- Finished area above ground: 2,341
- Finished area below ground: 891
Property
Parking
- Total spaces: 2
- Parking features: Attached, Garage Door Opener, Concrete
- Attached garage spaces: 2
- Has uncovered spaces: Yes
Accessibility
- Accessibility features: Chair Rail
Features
- Levels: One and One Half
- Stories: 1
- Patio & porch: Deck
- Fencing: None
Lot
- Size: 0.35 Acres
- Dimensions: 151x100
- Features: Cul-De-Sac, City/Town/Suburb
Details
- Parcel number: 020331477006.000042
- Other equipment: Sump Pump
Construction
Type & style
- Home type: SingleFamily
- Architectural style: Contemporary
- Property subtype: Single Family Residence
Materials
- Brick, Vinyl Siding
- Roof: Asphalt
Condition
- New construction: No
- Year built: 2003
Utilities & green energy
- Gas: NIPSCO
- Sewer: City
- Water: City
Community & neighborhood
Security
- Security features: Radon System
Location
- Region: Fort Wayne
- Subdivision: Cedar Glen
HOA & financial
HOA
- Has HOA: Yes
- HOA fee: $150 annually
Other
Other facts
- Listing terms: Cash,Conventional
Price history
| Date | Event | Price |
|---|---|---|
| 6/23/2025 | Sold | $420,000+8.5% |
Source: | ||
| 6/3/2025 | Pending sale | $387,000 |
Source: | ||
| 5/22/2025 | Listed for sale | $387,000+51.2% |
Source: | ||
| 4/6/2018 | Sold | $255,900-1.5% |
Source: | ||
| 2/25/2018 | Listed for sale | $259,900+3.6%$80/sqft |
Source: F.C. Tucker/Malcolm & Schlueter REALTORS #201806811 Report a problem | ||
Public tax history
| Year | Property taxes | Tax assessment |
|---|---|---|
| 2024 | $2,734 +6.7% | $378,400 +7.9% |
| 2023 | $2,563 -0.1% | $350,700 +8% |
| 2022 | $2,566 +7.3% | $324,700 +6.6% |
Find assessor info on the county website
Neighborhood: 46845
Nearby schools
GreatSchools rating
- 10/10Cedarville Elementary SchoolGrades: K-3Distance: 1 mi
- 8/10Leo Junior/Senior High SchoolGrades: 7-12Distance: 3.3 mi
- 8/10Leo Elementary SchoolGrades: 4-6Distance: 3.6 mi
Schools provided by the listing agent
- Elementary: Cedarville
- Middle: Leo
- High: Leo
- District: East Allen County
Source: IRMLS. This data may not be complete. We recommend contacting the local school district to confirm school assignments for this home.
Get pre-qualified for a loan
At Zillow Home Loans, we can pre-qualify you in as little as 5 minutes with no impact to your credit score.An equal housing lender. NMLS #10287.
Sell for more on Zillow
Get a Zillow Showcase℠ listing at no additional cost and you could sell for .
$431,700
2% more+$8,634
With Zillow Showcase(estimated)$440,334


