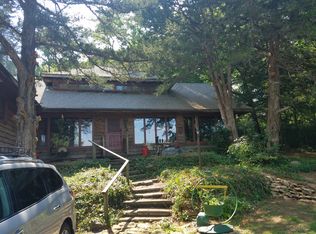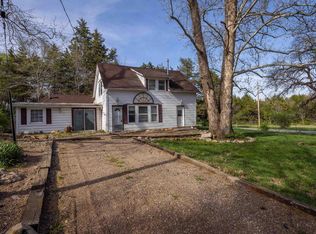Sold on 07/31/23
Price Unknown
7019 SW 10th Ave, Topeka, KS 66615
3beds
2,770sqft
Single Family Residence, Residential
Built in 1970
5.36 Acres Lot
$324,100 Zestimate®
$--/sqft
$1,997 Estimated rent
Home value
$324,100
$279,000 - $373,000
$1,997/mo
Zestimate® history
Loading...
Owner options
Explore your selling options
What's special
Uniquely designed home perfect for a family or as a holiday retreat, this home is ideally positioned to enjoy the amazing views of the city. The floor plan encompasses different levels of living spaces, unlike any home in Topeka. An extraordinary deck built for parties and entertaining! This distinctive property allows you to enjoy the ultimate in privacy! Avg Utilities: Elec- $105.00, Gas $86.00.
Zillow last checked: 8 hours ago
Listing updated: July 31, 2023 at 08:34am
Listed by:
BJ McGivern 785-221-2074,
Genesis, LLC, Realtors
Bought with:
BJ McGivern, SP00050719
Genesis, LLC, Realtors
Source: Sunflower AOR,MLS#: 228820
Facts & features
Interior
Bedrooms & bathrooms
- Bedrooms: 3
- Bathrooms: 2
- Full bathrooms: 2
Primary bedroom
- Level: Upper
- Dimensions: 17x8+11x9 (suite)
Bedroom 2
- Level: Upper
- Area: 88
- Dimensions: 11x8
Bedroom 3
- Level: Upper
- Area: 144
- Dimensions: 12x12
Family room
- Level: Main
- Dimensions: 18x10+15x11
Kitchen
- Level: Main
- Area: 80
- Dimensions: 10x8
Laundry
- Level: Upper
Living room
- Level: Main
- Area: 336
- Dimensions: 21x16
Recreation room
- Level: Basement
- Area: 420
- Dimensions: 21x20
Heating
- Natural Gas
Cooling
- Central Air
Appliances
- Included: Electric Cooktop, Oven, Microwave, Dishwasher, Refrigerator
- Laundry: Main Level
Features
- Basement: Concrete,Crawl Space,Partial,Partially Finished,Walk-Out Access
- Number of fireplaces: 1
- Fireplace features: One, Gas Starter, Recreation Room
Interior area
- Total structure area: 2,770
- Total interior livable area: 2,770 sqft
- Finished area above ground: 1,850
- Finished area below ground: 920
Property
Parking
- Parking features: Attached, Auto Garage Opener(s)
- Has attached garage: Yes
Features
- Levels: Multi/Split
- Patio & porch: Deck
Lot
- Size: 5.36 Acres
Details
- Parcel number: R16174
- Special conditions: Standard,Arm's Length
Construction
Type & style
- Home type: SingleFamily
- Property subtype: Single Family Residence, Residential
Materials
- Frame
Condition
- Year built: 1970
Utilities & green energy
- Water: Public
Community & neighborhood
Location
- Region: Topeka
- Subdivision: Shawnee County
Price history
| Date | Event | Price |
|---|---|---|
| 7/31/2023 | Sold | -- |
Source: | ||
| 6/22/2023 | Pending sale | $299,000$108/sqft |
Source: | ||
| 6/1/2023 | Price change | $299,000-5.8%$108/sqft |
Source: | ||
| 5/13/2023 | Price change | $317,500-3.5%$115/sqft |
Source: | ||
| 4/29/2023 | Listed for sale | $329,000+19.6%$119/sqft |
Source: | ||
Public tax history
Tax history is unavailable.
Neighborhood: 66615
Nearby schools
GreatSchools rating
- 6/10Wanamaker Elementary SchoolGrades: PK-6Distance: 0.5 mi
- 6/10Washburn Rural Middle SchoolGrades: 7-8Distance: 6.7 mi
- 8/10Washburn Rural High SchoolGrades: 9-12Distance: 6.6 mi
Schools provided by the listing agent
- Elementary: Wanamaker Elementary School/USD 437
- Middle: Washburn Rural Middle School/USD 437
- High: Washburn Rural High School/USD 437
Source: Sunflower AOR. This data may not be complete. We recommend contacting the local school district to confirm school assignments for this home.

