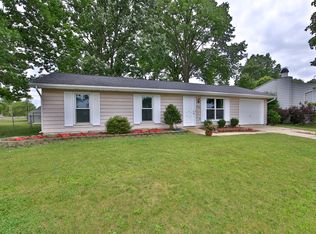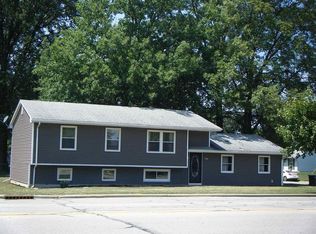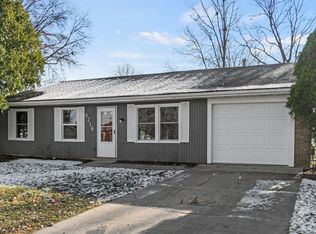Don't miss this nice 4 bedroom home on almost an acre of land off Maplecrest! This clean, spacious ranch is within city limits and has city sewer as well. You will enjoy a great living room space that is nice and bright with lots of natural light shining through the huge picture window. Enjoy a relaxing cottage feel in the eat-in kitchen that boasts a center island and separate bar top with extra seating. You will love the cabinetry and all of the countertop space to work on. Make your way back toward the bedrooms to find a nice master. There are 3 other spacious bedrooms and two full baths as well. Out back you will find a huge backyard with great space for kids and pets to play in. There is a nice wooden deck plus a small patio just below to grill and entertain your family and friends. Enjoy mature trees throughout the property and nice landscaping as well! This home has an oversized 2 car attached garage perfect for your vehicles, craftsman space, and extra storage! There is also a shed out back to store all of your lawn care materials and whatever else you desire. All appliances stay including washer/dryer and additional refrigerator in laundry room. Schedule your private tour today!
This property is off market, which means it's not currently listed for sale or rent on Zillow. This may be different from what's available on other websites or public sources.


