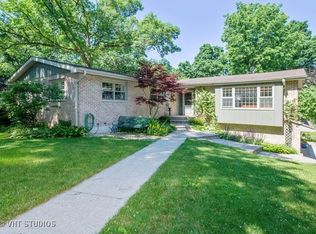View our 3-D visual tour and walk thru in real-time from your smart device or PC. Enjoy country living in this fabulous farmhouse on almost 4 acre farmette with tons of privacy, completely surrounded by wood and nature and a circular driveway. it feels like you are in the Northwoods! Great place to raise a family. Lots of wildlife to observe. Two pastures for animals. You can legally shoot (ie: target practice) on this property. Great place to ATV, dirt bike, go cart! Fire pit for bonfires and a HUGE above ground pool too! Beautifully updated gourmet kitchen with 2 sinks, SS appliances, desk space, granite counters, tons of cabinets, vaulted ceilings, walk-in full pantry and more. Pantry includes a sink and beverage fridge. Living room boasts hardwood floors, full masonry fireplace and atrium French doors leading to the relaxing porch. Private master suite includes full bath with jetted tub to relax after a long day, or shower in your updated glass enclosed, tiled shower stall. Upstairs includes 3 more bedrooms (one has a toasty WB stove), farmhouse bath with claw-foot tub and extra shower. Full walkout basement includes tons of storage space, laundry room, extra full bath, rec room with pool table. 3-level barn can house 4-5 horses or goats, sheep...attached chicken coop and hayloft with 2 shoots to drop down hay with walk-out in lower level. You can park your RV, boat, tractor and any other toys you may have in the HUGE covered shed. Barn has additional parking for 4 more cars if you are a classic car buff and has running water. Sit and relax on the balcony off the barn overlooking the pastures. 2.5 car garage has 220 power, plumbing for a toilet, natural gas runs to the garage. Extra storage above the garage also. Less than 5 minutes to downtown, shopping, dining and more! Excellent schools! LOW TAXES! Easy access to Lake Geneva and Rt 12! Come see this awesome property before it's gone, gone, gone!!!
This property is off market, which means it's not currently listed for sale or rent on Zillow. This may be different from what's available on other websites or public sources.
