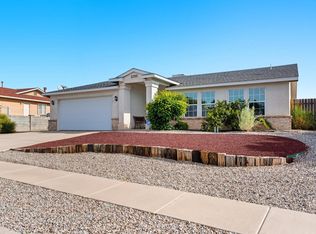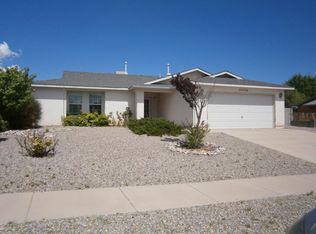Sold
Price Unknown
7019 Clark Hills Dr NE, Rio Rancho, NM 87144
3beds
1,254sqft
Single Family Residence
Built in 1999
9,583.2 Square Feet Lot
$314,100 Zestimate®
$--/sqft
$1,811 Estimated rent
Home value
$314,100
$283,000 - $349,000
$1,811/mo
Zestimate® history
Loading...
Owner options
Explore your selling options
What's special
Welcome to this beautiful home located in the desirable Enchanted Hills subdivision. This one packs a mighty punch on a large lot with amazing views and TONS of storage with 3 outdoor sheds for all your extras! Gated side yard access with a concrete pad! Xeriscape yard (front and back) with backyard firepit, concrete pad and electrical run for your hot tub soaking evenings and a children's play structure for their entertainment! Amazing views of mountains all around with an arroyo behind home for unobstructed views for days! Refrigerator, w/d stay too! Come check out 7019 Clark Hills Dr!
Zillow last checked: 8 hours ago
Listing updated: October 03, 2024 at 09:01am
Listed by:
Mona Madison-Botter 505-506-0720,
EXP Realty LLC
Bought with:
Bernadette Marie Chavez, 49597
Realty One Group Concierge
Source: SWMLS,MLS#: 1069275
Facts & features
Interior
Bedrooms & bathrooms
- Bedrooms: 3
- Bathrooms: 2
- Full bathrooms: 1
- 3/4 bathrooms: 1
Primary bedroom
- Level: Main
- Area: 170.5
- Dimensions: 11 x 15.5
Kitchen
- Level: Main
- Area: 85
- Dimensions: 8.5 x 10
Living room
- Level: Main
- Area: 229.46
- Dimensions: 14.9 x 15.4
Heating
- Central, Forced Air, Natural Gas
Cooling
- Refrigerated
Appliances
- Included: Dryer, Free-Standing Electric Range, Disposal, Microwave, Refrigerator, Water Softener Owned, Washer
- Laundry: Electric Dryer Hookup
Features
- Ceiling Fan(s), Main Level Primary, Pantry, Smart Camera(s)/Recording, Shower Only, Separate Shower, Cable TV, Walk-In Closet(s)
- Flooring: Carpet, Tile, Vinyl
- Has basement: No
- Number of fireplaces: 1
- Fireplace features: Gas Log
Interior area
- Total structure area: 1,254
- Total interior livable area: 1,254 sqft
Property
Parking
- Total spaces: 2
- Parking features: Attached, Garage, Garage Door Opener
- Attached garage spaces: 2
Features
- Levels: One
- Stories: 1
- Patio & porch: Open, Patio
- Exterior features: Fire Pit, Playground, Patio, Private Yard, RV Parking/RV Hookup, Smart Camera(s)/Recording
- Fencing: Wall
- Has view: Yes
Lot
- Size: 9,583 sqft
- Features: Views, Xeriscape
Details
- Additional structures: Shed(s)
- Parcel number: R056282
- Zoning description: R-1
Construction
Type & style
- Home type: SingleFamily
- Property subtype: Single Family Residence
Materials
- Stucco
- Roof: Shingle
Condition
- Resale
- New construction: No
- Year built: 1999
Utilities & green energy
- Sewer: Public Sewer
- Water: Public
- Utilities for property: Cable Available, Electricity Connected, Natural Gas Connected, Phone Available, Sewer Connected, Underground Utilities, Water Connected
Green energy
- Energy generation: None
- Water conservation: Water-Smart Landscaping
Community & neighborhood
Security
- Security features: Smoke Detector(s), Window Bars
Location
- Region: Rio Rancho
Other
Other facts
- Listing terms: Cash,Conventional,FHA,VA Loan
- Road surface type: Paved
Price history
| Date | Event | Price |
|---|---|---|
| 9/25/2024 | Sold | -- |
Source: | ||
| 8/28/2024 | Pending sale | $315,000$251/sqft |
Source: | ||
| 8/24/2024 | Listed for sale | $315,000$251/sqft |
Source: | ||
Public tax history
| Year | Property taxes | Tax assessment |
|---|---|---|
| 2025 | $3,649 | $104,568 +105.5% |
| 2024 | -- | $50,881 +3% |
| 2023 | -- | $49,399 +3% |
Find assessor info on the county website
Neighborhood: Enchanted Hills
Nearby schools
GreatSchools rating
- 7/10Vista Grande Elementary SchoolGrades: K-5Distance: 1.4 mi
- 8/10Mountain View Middle SchoolGrades: 6-8Distance: 1 mi
- 7/10V Sue Cleveland High SchoolGrades: 9-12Distance: 3.5 mi
Schools provided by the listing agent
- Elementary: Vista Grande
- Middle: Mountain View
- High: V. Sue Cleveland
Source: SWMLS. This data may not be complete. We recommend contacting the local school district to confirm school assignments for this home.
Get a cash offer in 3 minutes
Find out how much your home could sell for in as little as 3 minutes with a no-obligation cash offer.
Estimated market value$314,100
Get a cash offer in 3 minutes
Find out how much your home could sell for in as little as 3 minutes with a no-obligation cash offer.
Estimated market value
$314,100

