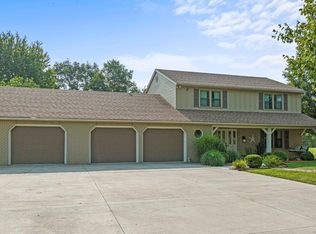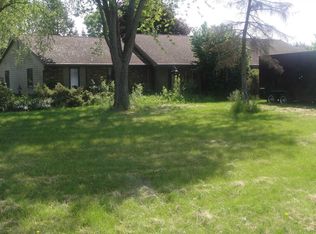Closed
$427,000
7019 Bull Rapids Rd, Woodburn, IN 46797
4beds
2,772sqft
Single Family Residence
Built in 1977
1.3 Acres Lot
$435,600 Zestimate®
$--/sqft
$2,943 Estimated rent
Home value
$435,600
$396,000 - $479,000
$2,943/mo
Zestimate® history
Loading...
Owner options
Explore your selling options
What's special
BEAUTIFULLY RENOVATED HOME in Woodburn perfectly situated on a spacious; 1.3-acre corner lot. The large covered front porch welcomes you as you approach the home. Upon entering this gorgeous, completely updated home, you’ll fall in love with the open, airy layout. The pristine kitchen boasts a beautiful island with new cabinets, countertops and a new sink and faucet. All appliances stay with the home including the refrigerator, oven, dishwasher and built-in microwave. Enjoy spending fall nights cozying up around breathtaking brand-new gas fireplace. The master bedroom features an ensuite, and you’ll find 3 additional bedrooms on the upper level. You’ll find a laundry area upstairs as well as the basement. The walk-out basement is great for entertaining and offers a den, a new full bathroom, and plenty of space for all your storage needs. As you walk outside the basement door you’ll enjoy the picturesque private backyard. Relax and enjoy the peacefulness with your favorite beverage under the covered back patio. The attached 2 car garage is oversized and has new epoxy flooring. This home features new electrical, plumbing, kitchen cabinets, countertops, flooring, light fixtures, all new bathroom fixtures, a newly installed installed bathroom in the basement, and a new oxidizer water system has also been installed. This breathtaking home is an absolute must-see. Schedule your private showing today!
Zillow last checked: 8 hours ago
Listing updated: July 25, 2025 at 10:09am
Listed by:
Monica Riecke Cell:260-466-4991,
CENTURY 21 Bradley Realty, Inc
Bought with:
Andy Miller, RB15001543
RE/MAX Results
Source: IRMLS,MLS#: 202518806
Facts & features
Interior
Bedrooms & bathrooms
- Bedrooms: 4
- Bathrooms: 4
- Full bathrooms: 3
- 1/2 bathrooms: 1
Bedroom 1
- Level: Upper
Bedroom 2
- Level: Upper
Dining room
- Level: Main
- Area: 112
- Dimensions: 14 x 8
Family room
- Level: Main
- Area: 143
- Dimensions: 13 x 11
Kitchen
- Level: Main
- Area: 135
- Dimensions: 15 x 9
Living room
- Level: Main
- Area: 247
- Dimensions: 19 x 13
Office
- Level: Lower
- Area: 132
- Dimensions: 11 x 12
Heating
- Propane, Forced Air
Cooling
- Central Air
Appliances
- Included: Dishwasher, Microwave, Refrigerator, Washer, Electric Oven
Features
- 1st Bdrm En Suite, Kitchen Island
- Basement: Daylight,Partial,Walk-Out Access,Finished
- Number of fireplaces: 1
- Fireplace features: Family Room
Interior area
- Total structure area: 3,408
- Total interior livable area: 2,772 sqft
- Finished area above ground: 2,272
- Finished area below ground: 500
Property
Parking
- Total spaces: 2
- Parking features: Attached
- Attached garage spaces: 2
Features
- Levels: Two
- Stories: 2
- Patio & porch: Porch Covered
- Fencing: Partial,Wood
Lot
- Size: 1.30 Acres
- Dimensions: 132X66
- Features: Corner Lot
Details
- Parcel number: 021018276001.000052
Construction
Type & style
- Home type: SingleFamily
- Property subtype: Single Family Residence
Materials
- Aluminum Siding, Vinyl Siding
- Roof: Shingle
Condition
- New construction: No
- Year built: 1977
Utilities & green energy
- Sewer: Septic Tank
- Water: Well
Community & neighborhood
Location
- Region: Woodburn
- Subdivision: None
Other
Other facts
- Listing terms: Cash,Conventional,FHA,VA Loan
Price history
| Date | Event | Price |
|---|---|---|
| 7/10/2025 | Sold | $427,000-0.7% |
Source: | ||
| 5/21/2025 | Listed for sale | $429,900 |
Source: | ||
| 5/18/2025 | Listing removed | $429,900 |
Source: | ||
| 3/4/2025 | Price change | $429,900-3.6% |
Source: | ||
| 10/17/2024 | Listed for sale | $445,900+39.4% |
Source: | ||
Public tax history
| Year | Property taxes | Tax assessment |
|---|---|---|
| 2024 | $2,264 -13.8% | $371,500 +23.7% |
| 2023 | $2,626 +23.4% | $300,300 -5.9% |
| 2022 | $2,129 +90% | $319,000 +32.7% |
Find assessor info on the county website
Neighborhood: 46797
Nearby schools
GreatSchools rating
- 5/10Woodlan IntermediateGrades: K-6Distance: 3.1 mi
- 5/10Woodlan Jr/Sr High SchoolGrades: 7-12Distance: 3 mi
Schools provided by the listing agent
- Elementary: Woodlan
- Middle: Woodlan
- High: Woodlan
- District: East Allen County
Source: IRMLS. This data may not be complete. We recommend contacting the local school district to confirm school assignments for this home.

Get pre-qualified for a loan
At Zillow Home Loans, we can pre-qualify you in as little as 5 minutes with no impact to your credit score.An equal housing lender. NMLS #10287.
Sell for more on Zillow
Get a free Zillow Showcase℠ listing and you could sell for .
$435,600
2% more+ $8,712
With Zillow Showcase(estimated)
$444,312
