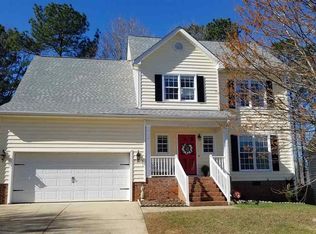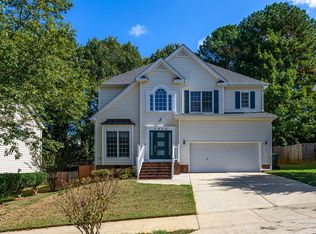Sold for $435,000 on 06/02/25
$435,000
7019 Bellard Ct, Raleigh, NC 27617
3beds
1,702sqft
Single Family Residence, Residential
Built in 1998
7,405.2 Square Feet Lot
$432,200 Zestimate®
$256/sqft
$2,077 Estimated rent
Home value
$432,200
$411,000 - $454,000
$2,077/mo
Zestimate® history
Loading...
Owner options
Explore your selling options
What's special
Location, convenience, and comfort come together in this well-maintained 3-bedroom, 2.5-bath home, perfectly situated just minutes from the vibrant Brier Creek area. Enjoy effortless access to premier shopping, dining, top-rated schools, parks, and RDU Airport—everything you need is right at your fingertips! Step inside to find a functional and inviting layout, ideal for both everyday living and entertaining. The main level features a modest living area, a bright and open kitchen, and a separate dining space. Upstairs, you'll find three generously sized bedrooms plus a bonus room. The spacious primary suite with a private bath and ample closet space.
Zillow last checked: 8 hours ago
Listing updated: November 05, 2025 at 06:46pm
Listed by:
Lisa Dawn Hamilton 252-557-2801,
EXP Realty LLC
Bought with:
Colleen Ellis, 273012
Keller Williams Elite Realty
Source: Doorify MLS,MLS#: 10091807
Facts & features
Interior
Bedrooms & bathrooms
- Bedrooms: 3
- Bathrooms: 3
- Full bathrooms: 2
- 1/2 bathrooms: 1
Heating
- Central, Fireplace(s)
Cooling
- Ceiling Fan(s), Central Air
Appliances
- Included: Dishwasher, Dryer, Electric Range, Range, Refrigerator, Tankless Water Heater, Washer
- Laundry: In Kitchen, Washer Hookup
Features
- Ceiling Fan(s), Chandelier, Crown Molding, Dining L, Laminate Counters, Pantry, Separate Shower, Soaking Tub, Tray Ceiling(s), Walk-In Closet(s)
- Flooring: Carpet, Ceramic Tile, Wood
- Windows: Aluminum Frames, Blinds
- Number of fireplaces: 1
- Fireplace features: Dining Room, Fireplace Screen, Gas Log, Living Room, Other
- Common walls with other units/homes: No Common Walls
Interior area
- Total structure area: 1,702
- Total interior livable area: 1,702 sqft
- Finished area above ground: 1,702
- Finished area below ground: 0
Property
Parking
- Total spaces: 4
- Parking features: Direct Access, Driveway, Garage, Garage Door Opener, Garage Faces Front, Paved
- Attached garage spaces: 2
Accessibility
- Accessibility features: Visitor Bathroom, Walker-Accessible Stairs
Features
- Levels: Two
- Stories: 2
- Patio & porch: Deck
- Exterior features: Fenced Yard, Lighting
- Pool features: Community
- Spa features: None
- Fencing: Back Yard, Wood
- Has view: Yes
- View description: Neighborhood
Lot
- Size: 7,405 sqft
- Features: Back Yard, Few Trees, Front Yard, Gentle Sloping, Sloped, Sloped Up, Subdivided
Details
- Additional structures: None
- Parcel number: 0234880
- Special conditions: Standard
Construction
Type & style
- Home type: SingleFamily
- Architectural style: Traditional
- Property subtype: Single Family Residence, Residential
Materials
- Aluminum Siding
- Foundation: Brick/Mortar, Permanent
- Roof: Shingle
Condition
- New construction: No
- Year built: 1998
Utilities & green energy
- Sewer: Public Sewer
- Water: Public
- Utilities for property: Cable Available, Electricity Available, Natural Gas Available, Phone Available, Sewer Available, Sewer Connected, Water Available, Water Connected
Community & neighborhood
Community
- Community features: Curbs, Playground, Pool, Sidewalks, Street Lights, Tennis Court(s)
Location
- Region: Raleigh
- Subdivision: Woodlawn
HOA & financial
HOA
- Has HOA: Yes
- HOA fee: $125 quarterly
- Amenities included: Game Court Exterior, Maintenance Grounds, Playground, Pool
- Services included: Maintenance Grounds
Other
Other facts
- Road surface type: Asphalt
Price history
| Date | Event | Price |
|---|---|---|
| 6/2/2025 | Sold | $435,000$256/sqft |
Source: | ||
| 5/4/2025 | Pending sale | $435,000$256/sqft |
Source: | ||
| 4/25/2025 | Listed for sale | $435,000+109.1%$256/sqft |
Source: | ||
| 12/7/2011 | Sold | $208,000-4.4%$122/sqft |
Source: Public Record Report a problem | ||
| 10/21/2011 | Listed for sale | $217,500-3.3%$128/sqft |
Source: Re/Max One Realty #1807014 Report a problem | ||
Public tax history
| Year | Property taxes | Tax assessment |
|---|---|---|
| 2025 | $3,600 +0.4% | $410,550 |
| 2024 | $3,586 +15.1% | $410,550 +44.6% |
| 2023 | $3,114 +7.6% | $283,880 |
Find assessor info on the county website
Neighborhood: Northwest Raleigh
Nearby schools
GreatSchools rating
- 7/10Sycamore Creek ElementaryGrades: PK-5Distance: 1 mi
- 9/10Pine Hollow MiddleGrades: 6-8Distance: 1.1 mi
- 9/10Leesville Road HighGrades: 9-12Distance: 2.4 mi
Schools provided by the listing agent
- Elementary: Wake - Sycamore Creek
- Middle: Wake - Pine Hollow
- High: Wake - Leesville Road
Source: Doorify MLS. This data may not be complete. We recommend contacting the local school district to confirm school assignments for this home.
Get a cash offer in 3 minutes
Find out how much your home could sell for in as little as 3 minutes with a no-obligation cash offer.
Estimated market value
$432,200
Get a cash offer in 3 minutes
Find out how much your home could sell for in as little as 3 minutes with a no-obligation cash offer.
Estimated market value
$432,200

