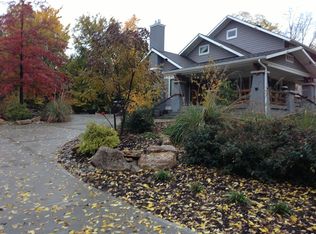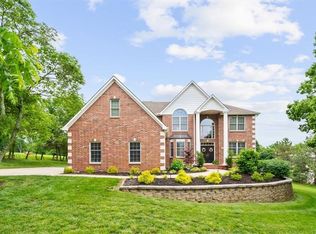Sold
Price Unknown
7019 Bell Rd, Shawnee, KS 66217
3beds
2,172sqft
Single Family Residence
Built in 1973
0.37 Acres Lot
$346,200 Zestimate®
$--/sqft
$2,685 Estimated rent
Home value
$346,200
$329,000 - $364,000
$2,685/mo
Zestimate® history
Loading...
Owner options
Explore your selling options
What's special
Welcome home! Affordable Johnson County living in this charming, renovated ranch in sought after area of Shawnee that sit's on 0.37 acres! Very few homes available in this price range. This home has a full finished basement, with a 3rd full bath, 3rd bedroom and bonus room! Need more storage? No worries, the basement boasts a large clothes / storage closet! Walk out basement to nice patio, surrounded by beautiful trees. All appliances will be staying with the home, including the washer and dryer, along with the grill. One of the highlights of this property is its prime location. In addition to its proximity to several parks, and walking trails, this residence is conveniently situated near tons of shopping and dining options and close to the highway.
Zillow last checked: 8 hours ago
Listing updated: July 26, 2023 at 07:51am
Listing Provided by:
Lindsey Shamburg 785-534-0145,
KW KANSAS CITY METRO
Bought with:
Heather Novacky, 00245163
KW Diamond Partners
Source: Heartland MLS as distributed by MLS GRID,MLS#: 2441407
Facts & features
Interior
Bedrooms & bathrooms
- Bedrooms: 3
- Bathrooms: 3
- Full bathrooms: 3
Primary bedroom
- Features: Ceramic Tiles, Separate Shower And Tub, Walk-In Closet(s)
- Level: Main
- Area: 132 Square Feet
- Dimensions: 11 x 12
Bedroom 1
- Features: Carpet, Ceiling Fan(s)
- Level: Main
- Area: 144 Square Feet
- Dimensions: 12 x 12
Bedroom 2
- Features: Ceiling Fan(s), Ceramic Tiles, Pantry
- Level: Basement
- Area: 162 Square Feet
- Dimensions: 18 x 9
Primary bathroom
- Features: Ceramic Tiles, Shower Over Tub
- Level: Main
Bathroom 1
- Features: Carpet, Ceiling Fan(s)
- Level: Main
- Area: 120 Square Feet
- Dimensions: 12 x 10
Bathroom 2
- Level: Basement
Bonus room
- Features: Carpet, Ceiling Fan(s), Fireplace
- Level: Basement
- Area: 228 Square Feet
- Dimensions: 19 x 12
Heating
- Natural Gas
Cooling
- Electric
Appliances
- Included: Dishwasher, Disposal
- Laundry: In Basement
Features
- Ceiling Fan(s), Pantry, Walk-In Closet(s)
- Flooring: Carpet, Laminate, Tile
- Doors: Storm Door(s)
- Windows: Window Coverings, Storm Window(s)
- Basement: Finished,Sump Pump,Walk-Out Access
- Number of fireplaces: 1
- Fireplace features: Gas, Living Room
Interior area
- Total structure area: 2,172
- Total interior livable area: 2,172 sqft
- Finished area above ground: 1,086
- Finished area below ground: 1,086
Property
Parking
- Parking features: Other
Features
- Patio & porch: Patio
- Spa features: Bath
Lot
- Size: 0.37 Acres
- Features: City Lot
Details
- Parcel number: QP575500000018B
Construction
Type & style
- Home type: SingleFamily
- Architectural style: Traditional
- Property subtype: Single Family Residence
Materials
- Vinyl Siding
- Roof: Composition
Condition
- Year built: 1973
Utilities & green energy
- Sewer: Septic Tank
- Water: Public
Community & neighborhood
Security
- Security features: Smoke Detector(s)
Location
- Region: Shawnee
- Subdivision: Greenwood Resurvey
Other
Other facts
- Listing terms: Cash,Conventional,FHA,VA Loan
- Ownership: Private
Price history
| Date | Event | Price |
|---|---|---|
| 7/25/2023 | Sold | -- |
Source: | ||
| 6/26/2023 | Pending sale | $295,000$136/sqft |
Source: | ||
| 6/24/2023 | Listed for sale | $295,000+3.5%$136/sqft |
Source: | ||
| 6/17/2023 | Listing removed | -- |
Source: Owner Report a problem | ||
| 5/23/2023 | Listed for sale | $285,000+193.2%$131/sqft |
Source: Owner Report a problem | ||
Public tax history
| Year | Property taxes | Tax assessment |
|---|---|---|
| 2024 | $3,637 +28.5% | $34,500 +30.3% |
| 2023 | $2,831 +11% | $26,473 +11.4% |
| 2022 | $2,550 | $23,759 +6.9% |
Find assessor info on the county website
Neighborhood: 66217
Nearby schools
GreatSchools rating
- 7/10Broken Arrow Elementary SchoolGrades: PK-6Distance: 1.7 mi
- 6/10Trailridge Middle SchoolGrades: 7-8Distance: 2.7 mi
- 7/10Shawnee Mission Northwest High SchoolGrades: 9-12Distance: 2.3 mi
Get a cash offer in 3 minutes
Find out how much your home could sell for in as little as 3 minutes with a no-obligation cash offer.
Estimated market value
$346,200
Get a cash offer in 3 minutes
Find out how much your home could sell for in as little as 3 minutes with a no-obligation cash offer.
Estimated market value
$346,200

