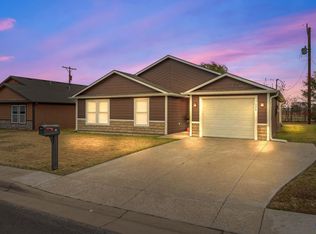Sold on 10/13/23
Price Unknown
7018 SW Greenview Dr, Topeka, KS 66619
3beds
1,878sqft
Single Family Residence, Residential
Built in 1992
6,534 Square Feet Lot
$212,700 Zestimate®
$--/sqft
$1,646 Estimated rent
Home value
$212,700
$198,000 - $225,000
$1,646/mo
Zestimate® history
Loading...
Owner options
Explore your selling options
What's special
A super cute move-in ready home that is sure to check all of your boxes! Located in Washburn School District, this 3 bedroom, 2 bathroom home has all the space a family needs! The large living room has tons of natural sunlight. The kitchen has lots of cabinets and countertop space, a custom-tiled backsplash, and all kitchen appliances will stay (including the gas stove). All 3 bedrooms are together. Bedroom two has laundry hook-ups in the closet. The primary bedroom is large with two closets and it's own private full bathroom. Head down to the walkout basement, where you'll find a large family room with a fireplace. The basement walks out to the expansive backyard with a nice-sized deck overlooking the golf course. A true summer must-see!
Zillow last checked: 8 hours ago
Listing updated: October 13, 2023 at 12:52pm
Listed by:
Sherrill Shepard 785-845-7973,
Better Homes and Gardens Real
Bought with:
Tyler Gray, 00247851
Coldwell Banker American Home
Source: Sunflower AOR,MLS#: 230544
Facts & features
Interior
Bedrooms & bathrooms
- Bedrooms: 3
- Bathrooms: 2
- Full bathrooms: 2
Primary bedroom
- Level: Main
- Area: 182.14
- Dimensions: 13'2 x 13'10
Bedroom 2
- Level: Main
- Area: 150.46
- Dimensions: 11'6 x 13'1
Bedroom 3
- Level: Main
- Area: 100.79
- Dimensions: 10'3 x 9'10
Dining room
- Level: Main
- Area: 109.72
- Dimensions: 8'4 x 13'2
Family room
- Level: Basement
- Area: 362.43
- Dimensions: 25'7 x 14'2
Kitchen
- Level: Main
- Area: 143.92
- Dimensions: 11 x 13'1
Laundry
- Level: Main
Living room
- Level: Main
- Area: 214.77
- Dimensions: 15'3 x 14'1
Appliances
- Included: Gas Range, Range Hood, Dishwasher, Refrigerator, Disposal, Cable TV Available
- Laundry: Main Level, In Basement, Separate Room
Features
- Flooring: Vinyl, Laminate
- Doors: Storm Door(s)
- Windows: Insulated Windows
- Basement: Concrete,Full,Partially Finished,Daylight
- Number of fireplaces: 1
- Fireplace features: One, Basement
Interior area
- Total structure area: 1,878
- Total interior livable area: 1,878 sqft
- Finished area above ground: 1,290
- Finished area below ground: 588
Property
Parking
- Parking features: Attached, Auto Garage Opener(s), Garage Door Opener
- Has attached garage: Yes
Features
- Patio & porch: Deck
- Fencing: Fenced
Lot
- Size: 6,534 sqft
- Dimensions: 63 x 107
- Features: Sidewalk
Details
- Parcel number: R71280
- Special conditions: Standard,Arm's Length
Construction
Type & style
- Home type: SingleFamily
- Property subtype: Single Family Residence, Residential
Materials
- Frame
- Roof: Composition
Condition
- Year built: 1992
Utilities & green energy
- Water: Public
- Utilities for property: Cable Available
Community & neighborhood
Location
- Region: Topeka
- Subdivision: Greenview
Price history
| Date | Event | Price |
|---|---|---|
| 10/13/2023 | Sold | -- |
Source: | ||
| 8/20/2023 | Pending sale | $185,000$99/sqft |
Source: | ||
| 8/18/2023 | Listed for sale | $185,000$99/sqft |
Source: | ||
| 5/26/2018 | Listing removed | $1,100$1/sqft |
Source: Zillow Rental Network | ||
| 3/10/2018 | Listed for rent | $1,100+4.8%$1/sqft |
Source: WCW Enterprises Inc. dba WCW Property Management | ||
Public tax history
| Year | Property taxes | Tax assessment |
|---|---|---|
| 2025 | -- | $22,801 +7% |
| 2024 | $2,918 +16.9% | $21,310 +17.9% |
| 2023 | $2,497 +15.2% | $18,075 +15% |
Find assessor info on the county website
Neighborhood: 66619
Nearby schools
GreatSchools rating
- 3/10Pauline Central Primary SchoolGrades: PK-3Distance: 0.5 mi
- 6/10Washburn Rural Middle SchoolGrades: 7-8Distance: 3.2 mi
- 8/10Washburn Rural High SchoolGrades: 9-12Distance: 3.6 mi
Schools provided by the listing agent
- Elementary: Pauline Elementary School/USD 437
- Middle: Washburn Rural Middle School/USD 437
- High: Washburn Rural High School/USD 437
Source: Sunflower AOR. This data may not be complete. We recommend contacting the local school district to confirm school assignments for this home.
