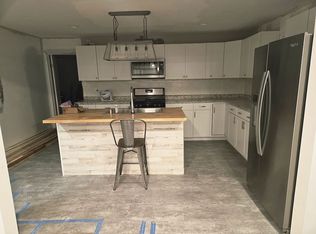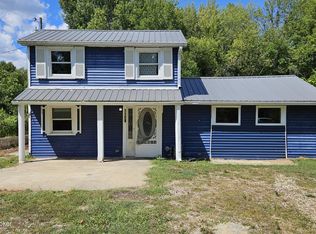Sold for $170,000 on 05/28/25
$170,000
7018 S Wilson Rd, Elizabethtown, KY 42701
3beds
1,266sqft
Single Family Residence
Built in 1947
0.25 Acres Lot
$171,200 Zestimate®
$134/sqft
$1,294 Estimated rent
Home value
$171,200
$146,000 - $200,000
$1,294/mo
Zestimate® history
Loading...
Owner options
Explore your selling options
What's special
Welcome home to this charming cottage style, story and 1/2, 3 bedroom, 1 full bathroom house that includes a detached metal garage with a small finished office area and small storage shed. Enjoy your evenings entertaining in your fenced in back yard or enjoy your morning coffee on the covered front porch! The kitchen opens up to the dining room and has a breakfast bar for more seating and counter space. There are two bedrooms on the main level along with the laundry room and the third bedroom is upstairs. The roof is scheduled to be repaired. Don't miss your opportunity to see this home in person, book your showing today!
Zillow last checked: 8 hours ago
Listing updated: June 18, 2025 at 08:47am
Listed by:
Jayme S Burden 270-769-8359,
United Real Estate Louisville
Bought with:
Pcs Ft Knox Ky, The Veronica Paulk Group
SCHULER BAUER REAL ESTATE SERVICES ERA POWERED- Elizabethtown
Source: RASK,MLS#: RA20250846
Facts & features
Interior
Bedrooms & bathrooms
- Bedrooms: 3
- Bathrooms: 1
- Full bathrooms: 1
- Main level bathrooms: 1
- Main level bedrooms: 2
Primary bedroom
- Level: Main
Bedroom 2
- Level: Main
Bedroom 3
- Level: Upper
Primary bathroom
- Level: Main
Bathroom
- Features: Tub/Shower Combo
Dining room
- Level: Main
Kitchen
- Level: Main
Living room
- Level: Main
Heating
- Central, Gas
Cooling
- Central Air
Appliances
- Included: Range/Oven, Refrigerator, Gas Water Heater
- Laundry: Laundry Room
Features
- None, Kitchen/Dining Combo
- Flooring: Vinyl
- Basement: None,Crawl Space
- Has fireplace: No
- Fireplace features: None
Interior area
- Total structure area: 1,266
- Total interior livable area: 1,266 sqft
Property
Parking
- Total spaces: 2
- Parking features: Detached
- Garage spaces: 2
Accessibility
- Accessibility features: 1st Floor Bathroom
Features
- Levels: One and One Half
- Patio & porch: Porch
- Fencing: Chain Link
Lot
- Size: 0.25 Acres
- Features: Cleared, Level
Details
- Parcel number: 1834001017
Construction
Type & style
- Home type: SingleFamily
- Property subtype: Single Family Residence
Materials
- Vinyl Siding
- Roof: Shingle
Condition
- New Construction
- New construction: No
- Year built: 1947
Utilities & green energy
- Sewer: Public Sewer
- Water: Public
Community & neighborhood
Location
- Region: Elizabethtown
- Subdivision: None
Price history
| Date | Event | Price |
|---|---|---|
| 5/28/2025 | Sold | $170,000-2.8%$134/sqft |
Source: | ||
| 5/15/2025 | Contingent | $174,900$138/sqft |
Source: My State MLS #11434279 Report a problem | ||
| 5/15/2025 | Pending sale | $174,900$138/sqft |
Source: | ||
| 4/25/2025 | Contingent | $174,900$138/sqft |
Source: | ||
| 4/10/2025 | Listed for sale | $174,900$138/sqft |
Source: | ||
Public tax history
| Year | Property taxes | Tax assessment |
|---|---|---|
| 2022 | $694 | $120,000 +80.5% |
| 2021 | $694 | $66,500 +19% |
| 2020 | -- | $55,900 |
Find assessor info on the county website
Neighborhood: 42701
Nearby schools
GreatSchools rating
- 4/10New Highland Elementary SchoolGrades: PK-5Distance: 0.8 mi
- 5/10Bluegrass Middle SchoolGrades: 6-8Distance: 0.6 mi
- 8/10John Hardin High SchoolGrades: 9-12Distance: 0.7 mi
Schools provided by the listing agent
- Elementary: New Highland
- Middle: Bluegrass
- High: John Hardin
Source: RASK. This data may not be complete. We recommend contacting the local school district to confirm school assignments for this home.

Get pre-qualified for a loan
At Zillow Home Loans, we can pre-qualify you in as little as 5 minutes with no impact to your credit score.An equal housing lender. NMLS #10287.

