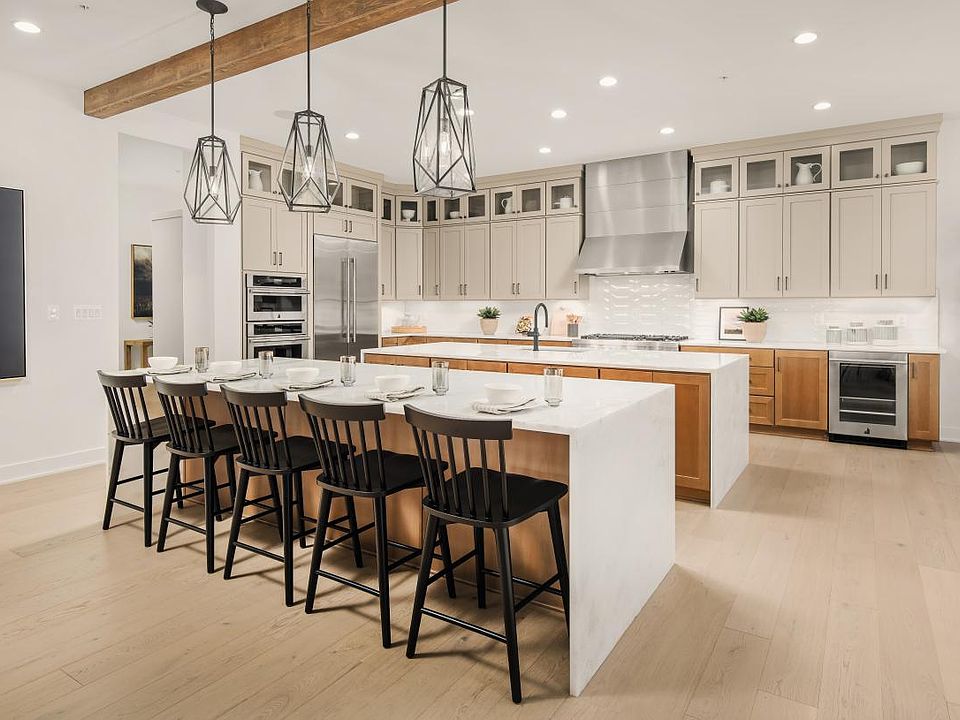The perfect blend of open living area and quiet corners, the Chatwal offers ample space for everything that matters. The expansive foyer reveals a generous flex room and the soaring great room beyond. Central to a cozy breakfast area and casual dining area with rear yard access, the well-appointed kitchen is enhanced by a large center island with breakfast bar, plenty of counter and cabinet space, and roomy walk-in pantry. Complementing the superb primary bedroom suite are dual walk-in closets and a spa-like primary bath with dual vanities, large soaking tub, luxe shower with seat, linen storage, and private water closet. Secondary bedrooms overlook an ample loft and feature walk-in closets, one with private bath, one with shared hall bath with separate dual-sink vanity area. Additional highlights include a first floor bedroom with closet and private bath; convenient powder room and everyday entry; centrally located laundry; and additional storage. Disclaimer: Photos are images only and should not be relied upon to confirm applicable features.
New construction
$1,857,000
7018 Renita Ln, Bethesda, MD 20817
5beds
5,713sqft
Est.:
Single Family Residence
Built in 2025
-- sqft lot
$1,809,200 Zestimate®
$325/sqft
$-- HOA
Under construction (available August 2026)
Currently being built and ready to move in soon. Reserve today by contacting the builder.
What's special
Additional storageSoaring great roomExpansive foyerPrivate bathEveryday entryRoomy walk-in pantryPrimary bedroom suite
This home is based on the Chatwal plan.
Call: (667) 200-0792
- 46 days |
- 121 |
- 6 |
Zillow last checked: October 17, 2025 at 05:35pm
Listing updated: October 17, 2025 at 05:35pm
Listed by:
Toll Brothers
Source: Toll Brothers Inc.
Travel times
Facts & features
Interior
Bedrooms & bathrooms
- Bedrooms: 5
- Bathrooms: 6
- Full bathrooms: 5
- 1/2 bathrooms: 1
Interior area
- Total interior livable area: 5,713 sqft
Video & virtual tour
Property
Parking
- Total spaces: 2
- Parking features: Garage
- Garage spaces: 2
Features
- Levels: 2.0
- Stories: 2
Details
- Parcel number: 0703879821
Construction
Type & style
- Home type: SingleFamily
- Property subtype: Single Family Residence
Condition
- New Construction,Under Construction
- New construction: Yes
- Year built: 2025
Details
- Builder name: Toll Brothers
Community & HOA
Community
- Subdivision: Amalyn - The Moderne Collection
Location
- Region: Bethesda
Financial & listing details
- Price per square foot: $325/sqft
- Tax assessed value: $354,600
- Annual tax amount: $4,082
- Date on market: 9/3/2025
About the community
PoolTrailsClubhouse
Welcome to Amalyn, the new heartbeat of Bethesda. The Moderne Collection offers select beautiful home sites backing to trees that feature the Chatwal home design with a front-entry garage, open kitchen/great room combos, options for multi-level outdoor living, loft space, luxurious primary bedroom suites, spacious secondary bedrooms with walk-in closets, third-floor walk up spaces, finished basements, and more. This community of luxury single-family homes in Bethesda, MD, offers the ideal homes in an even more ideal location, with resort-style amenities, great schools, fabulous restaurants, amazing art venues, and endless recreation close by. Home price does not include any home site premium.
Source: Toll Brothers Inc.

