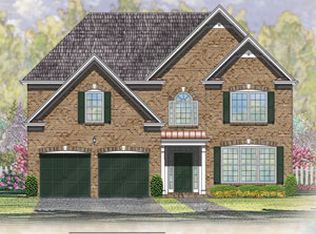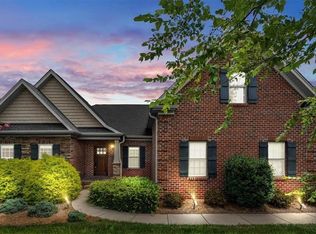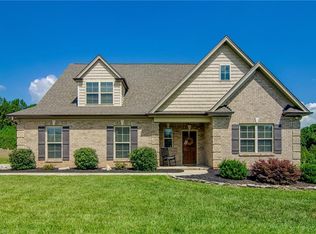Sold for $710,000 on 11/06/25
$710,000
7018 English Pride Dr, Trinity, NC 27370
4beds
3,051sqft
SingleFamily
Built in 2013
0.78 Acres Lot
$712,100 Zestimate®
$233/sqft
$3,025 Estimated rent
Home value
$712,100
$641,000 - $790,000
$3,025/mo
Zestimate® history
Loading...
Owner options
Explore your selling options
What's special
7018 English Pride Dr, Trinity, NC 27370 is a single family home that contains 3,051 sq ft and was built in 2013. It contains 4 bedrooms and 4 bathrooms. This home last sold for $710,000 in November 2025.
The Zestimate for this house is $712,100. The Rent Zestimate for this home is $3,025/mo.
Facts & features
Interior
Bedrooms & bathrooms
- Bedrooms: 4
- Bathrooms: 4
- Full bathrooms: 3
- 1/2 bathrooms: 1
Heating
- Heat pump, Other, Electric
Cooling
- Central
Appliances
- Included: Dishwasher, Garbage disposal, Range / Oven
Features
- Flooring: Tile, Carpet, Hardwood
- Has fireplace: Yes
Interior area
- Total interior livable area: 3,051 sqft
Property
Parking
- Total spaces: 4
- Parking features: Garage - Attached
Features
- Exterior features: Brick
Lot
- Size: 0.78 Acres
Details
- Parcel number: 6796191697000
Construction
Type & style
- Home type: SingleFamily
- Architectural style: Conventional
Materials
- Foundation: Crawl/Raised
Condition
- Year built: 2013
Community & neighborhood
Location
- Region: Trinity
HOA & financial
HOA
- Has HOA: Yes
- HOA fee: $35 monthly
Price history
| Date | Event | Price |
|---|---|---|
| 11/6/2025 | Sold | $710,000+9.2%$233/sqft |
Source: Public Record | ||
| 10/18/2022 | Sold | $650,000-6.5% |
Source: | ||
| 8/27/2022 | Pending sale | $694,900 |
Source: | ||
| 8/19/2022 | Listed for sale | $694,900+106.8% |
Source: | ||
| 8/28/2014 | Sold | $336,029+1580.1% |
Source: | ||
Public tax history
| Year | Property taxes | Tax assessment |
|---|---|---|
| 2024 | $4,983 | $645,180 |
| 2023 | $4,983 +26.9% | $645,180 +52.4% |
| 2022 | $3,925 | $423,450 |
Find assessor info on the county website
Neighborhood: 27370
Nearby schools
GreatSchools rating
- 8/10Hopewell Elementary SchoolGrades: K-5Distance: 1.9 mi
- 3/10Wheatmore Middle SchoolGrades: 6-8Distance: 5.2 mi
- 7/10Wheatmore HighGrades: 9-12Distance: 2.9 mi
Get a cash offer in 3 minutes
Find out how much your home could sell for in as little as 3 minutes with a no-obligation cash offer.
Estimated market value
$712,100
Get a cash offer in 3 minutes
Find out how much your home could sell for in as little as 3 minutes with a no-obligation cash offer.
Estimated market value
$712,100


