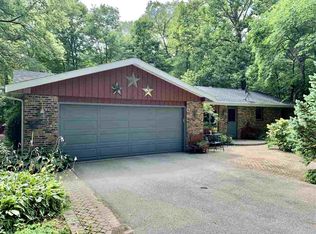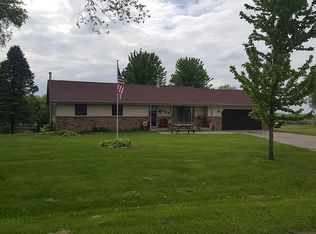Sold for $290,000
$290,000
7018 Best Rd, Pecatonica, IL 61063
4beds
2,404sqft
Single Family Residence
Built in 1935
5 Acres Lot
$338,600 Zestimate®
$121/sqft
$2,288 Estimated rent
Home value
$338,600
$322,000 - $359,000
$2,288/mo
Zestimate® history
Loading...
Owner options
Explore your selling options
What's special
Country Living! 5 Acres MOL Zoned AG, Possible Home Business Potential, Animals etc. MOVE IN READY 4 Bedroom/2 Bathroom, Newly Finished Rec Rm in Bsmnt. Outbuildings, Above Ground Pool w/ Deck, Privacy Fenced in Yard, Front Covered Porch & Back Deck for Relaxation. Main Level Features Large Eat In Kitchen w/ Underneath Cabinetry Lighting, Bedroom, Full Bath, Laundry, Spacious LR & DR. Upper Level Has 3 Bedrooms & Another Full Bathroom. Updates Since Purchase Include: 2 Story Barn Build Out, Updated Bar Room, Mini Split A/C-Heat Wall Unit, Garage Roof, Exterior Paint, Main Level Flooring, Recessed Lighting, Rec Rm in Bsmnt, Pressure Tank, Water Heater, Water Softener, Bsmnt Windows, Back Door & Deck, Privacy Fencing etc... The Outbuildings Include 30'x30' Heated 2 Story Heated Barn w/ Separate Electric Panel Has Finished Main/Upper Levels Can Serve Many Purposes! Back of Garage is Built Out with 24'x23' Bar Room w/ Updated Windows, Flooring, Recessed Lighting. Outbuilding 44'x26' w/ Stall, Milk House & Chicken Coop. Too Many Amenities to List! Buyer to Verify House/Blds SF, schools, acreage/lot dimensions if pertinent. Owner is an IL Licensed Real Estate Broker.
Zillow last checked: 8 hours ago
Listing updated: October 10, 2023 at 09:55am
Listed by:
Sherry Ackerman 815-608-6060,
Exit Realty Redefined Maurer Group
Bought with:
Dianne Parvin, 475126221
Berkshire Hathaway Homeservices Crosby Starck Re
Source: NorthWest Illinois Alliance of REALTORS®,MLS#: 202304712
Facts & features
Interior
Bedrooms & bathrooms
- Bedrooms: 4
- Bathrooms: 2
- Full bathrooms: 2
- Main level bathrooms: 1
- Main level bedrooms: 1
Primary bedroom
- Level: Main
- Area: 143.32
- Dimensions: 12.9 x 11.11
Bedroom 2
- Level: Upper
- Area: 180.7
- Dimensions: 13.9 x 13
Bedroom 3
- Level: Upper
- Area: 132
- Dimensions: 12.11 x 10.9
Bedroom 4
- Level: Upper
- Area: 79.54
- Dimensions: 9.7 x 8.2
Dining room
- Level: Main
- Area: 198.32
- Dimensions: 14.8 x 13.4
Kitchen
- Level: Main
- Area: 174.02
- Dimensions: 15.4 x 11.3
Living room
- Level: Main
- Area: 323.76
- Dimensions: 22.8 x 14.2
Heating
- Electric
Cooling
- Wall Unit(s)
Appliances
- Included: Dishwasher, Dryer, Microwave, Refrigerator, Stove/Cooktop, Washer, Water Softener, Electric Water Heater
- Laundry: Main Level
Features
- L.L. Finished Space
- Basement: Full,Sump Pump,Finished
- Has fireplace: No
Interior area
- Total structure area: 2,404
- Total interior livable area: 2,404 sqft
- Finished area above ground: 1,910
- Finished area below ground: 494
Property
Parking
- Total spaces: 2
- Parking features: Detached, Garage Door Opener
- Garage spaces: 2
Features
- Levels: Two
- Stories: 2
- Patio & porch: Deck
- Pool features: Above Ground
- Fencing: Fenced
Lot
- Size: 5 Acres
- Dimensions: 396 x 550 x 396 x 550
- Features: County Taxes, Agricultural
Details
- Additional structures: Outbuilding
- Parcel number: 0907200007
- Special conditions: Agent Owned/Interest
Construction
Type & style
- Home type: SingleFamily
- Property subtype: Single Family Residence
Materials
- Wood
- Roof: Shingle
Condition
- Year built: 1935
Utilities & green energy
- Electric: Circuit Breakers
- Sewer: Septic Tank
- Water: Well
Community & neighborhood
Location
- Region: Pecatonica
- Subdivision: IL
Other
Other facts
- Price range: $290K - $290K
- Ownership: Fee Simple
Price history
| Date | Event | Price |
|---|---|---|
| 10/10/2023 | Sold | $290,000-3%$121/sqft |
Source: | ||
| 9/5/2023 | Pending sale | $299,000$124/sqft |
Source: | ||
| 8/25/2023 | Listed for sale | $299,000$124/sqft |
Source: | ||
| 8/18/2023 | Contingent | $299,000$124/sqft |
Source: | ||
| 8/18/2023 | Listed for sale | $299,000$124/sqft |
Source: | ||
Public tax history
| Year | Property taxes | Tax assessment |
|---|---|---|
| 2023 | $4,298 +3.4% | $62,680 +7.7% |
| 2022 | $4,158 | $58,204 +6.3% |
| 2021 | -- | $54,729 +3.8% |
Find assessor info on the county website
Neighborhood: 61063
Nearby schools
GreatSchools rating
- 8/10Pecatonica Elementary SchoolGrades: PK-4Distance: 3.2 mi
- 4/10Pecatonica Community Middle SchoolGrades: 5-8Distance: 3.5 mi
- 6/10Pecatonica High SchoolGrades: 9-12Distance: 3.8 mi
Schools provided by the listing agent
- Elementary: Pecatonica Elementary
- Middle: Pecatonica Comm Middle
- High: Pecatonica High
- District: Pecatonica 321
Source: NorthWest Illinois Alliance of REALTORS®. This data may not be complete. We recommend contacting the local school district to confirm school assignments for this home.
Get pre-qualified for a loan
At Zillow Home Loans, we can pre-qualify you in as little as 5 minutes with no impact to your credit score.An equal housing lender. NMLS #10287.

