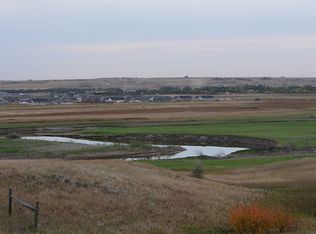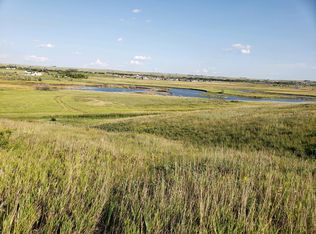Beautiful Custom Home on over an acre of land with a wonderful view of the Little Muddy River! This home has 6 bedrooms, 4 baths, with over 5,000 Sq Ft! The large kitchen features a 11' top grade granite island, double oven, gas stove top, custom white cabinets, lots of built-ins and a sitting area. There is a rustic den off of the kitchen with a floor to ceiling fireplace surrounded by windows.
This property is off market, which means it's not currently listed for sale or rent on Zillow. This may be different from what's available on other websites or public sources.


