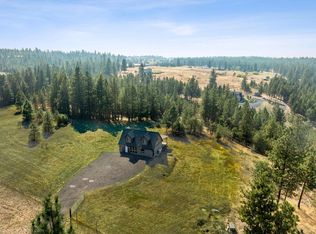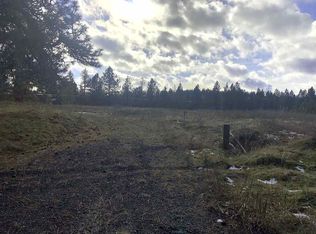Wonderful Mt Spokane views and city lights - 10 minutes to downtown! Well-appointed home with huge kitchen and lovely formal dining room. Brazilian cherry floors - choice of schools - Great Northern Elementary then choose District 81 or Cheney - Cheney Middle and High School or Sacajawea and Lewis and Clark High! Very private - see no neighbors! 4th bedroom is unfinished - could be a 5 bedroom house! SEE ALSO LISTING AT 13216 S ANDRUS RD FOR SIMILARLY PRICED HOME, ACREAGE.
This property is off market, which means it's not currently listed for sale or rent on Zillow. This may be different from what's available on other websites or public sources.


