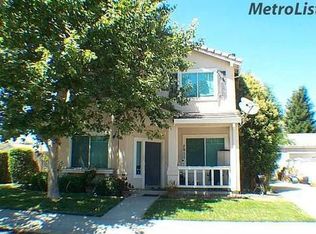This wonderful Elk Grove home features 4 beds, 2 baths upstairs and half bath downstairs. Granite counters in the kitchen. Recently painted, new laminate floors, new tiles in kitchen and baths. Great location, walking distance to park and shopping centers. Located in the top rated Elk Grove schools. Great starter home and investment property.
This property is off market, which means it's not currently listed for sale or rent on Zillow. This may be different from what's available on other websites or public sources.
