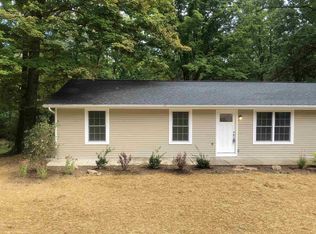Country style bungalow over a two car garage. they just don't make them like this anymore, I know that because I am about to retire. I just completed this one a few months ago, it is Brand new, and has never has been lived in, (yet). Featuring a magnificent front porch, 18' high ceilings in the living room, and a simply unbelievable back deck. As you walk in, you will be greeted by an awesome living room, fireplace. You will have a view of the nook and kitchen, but the separate dining room and the rest of the kitchen is hidden from your vista. Laundry facilities, and drop station are on the main floor. The luxurious main bedroom, and bath are private to the two other bedrooms. One of those on the main floor, the other downstairs. Downstairs also feature a terrific game-video-family room with wet sink. Lawn care and snow removal are negotiable. Owner does not pay for electric or water
This property is off market, which means it's not currently listed for sale or rent on Zillow. This may be different from what's available on other websites or public sources.

