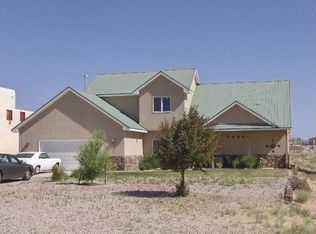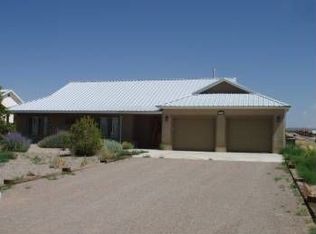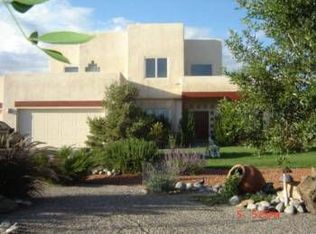A must see stunning updated home in Northern Rio Rancho. Some of the new updates include interior paint, wooden stairs, wood flooring upstairs, tile throughout, granite counter tops in the kitchen and bathrooms, spare bathroom toilet, bathroom light fixtures, sinks in the upstairs bathrooms, entry and dining room lighting, exterior paint, and a circled driveway. The beautiful kitchen was reconfigured with new items such as appliances, faucet, backslash, gallery lighting, expanded and painted kitchen island, and an opened up area between the kitchen and office. Upstairs you'll find a new flex room and a relaxing loft area. The landscaping is also awe-inspiring and low maintenance. Home comes preinspected with a home warranty.
This property is off market, which means it's not currently listed for sale or rent on Zillow. This may be different from what's available on other websites or public sources.


