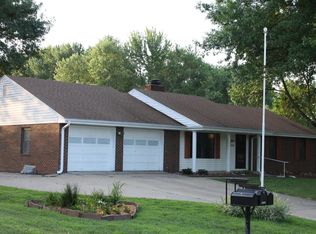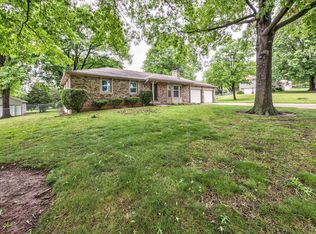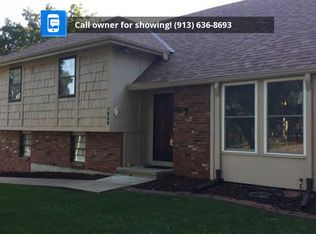Enjoy a quiet neighborhood with easy access (after Midland construction completed) to highways. Large back yard with storage shed. Available August 1st. Large living space. Nice back yard close to Shawnee Mission Park in a quiet neighborhood. Extra driveway space. Wide 2-car garage. Available August 1st, 2025. Flexible on start date. Renter responsible for utilities and mowing. No smoking. Pets extra.
This property is off market, which means it's not currently listed for sale or rent on Zillow. This may be different from what's available on other websites or public sources.


