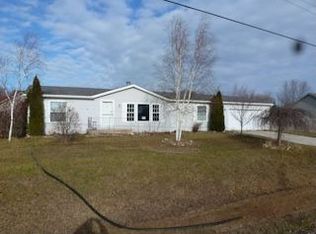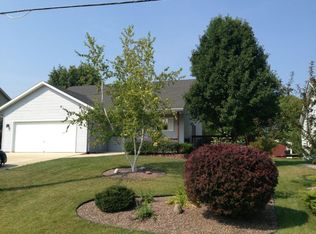Closed
$365,000
7017 Lamberton ROAD, Racine, WI 53402
3beds
1,803sqft
Single Family Residence
Built in 1996
0.41 Acres Lot
$381,700 Zestimate®
$202/sqft
$2,314 Estimated rent
Home value
$381,700
$344,000 - $428,000
$2,314/mo
Zestimate® history
Loading...
Owner options
Explore your selling options
What's special
FIRST TIME ON THE MARKET! Pride of ownership shows in this meticulously cared for Tri-level. This home offers 3 BR's and 2 full baths. The updated kitchen comes fully equipped w/all appliances & granite counters. Spacious living areas with bamboo flooring throughout and modern finishes that create a welcoming atmosphere. Lower level family room has gas fireplace and wet-bar. Plenty of storage in the basement with work-shop. Off the patio doors you'll find a gazebo overlooking the beautiful backyard. A perfect place for your kids or pets to play. Located less than 1 mile from Lake Michigan. YOU'LL LOVE LIVING HERE!!
Zillow last checked: 8 hours ago
Listing updated: January 09, 2026 at 01:37am
Listed by:
Jay Armbruster,
Century 21 Benefit Realty
Bought with:
Nicole F Fazio Denk
Source: WIREX MLS,MLS#: 1922129 Originating MLS: Metro MLS
Originating MLS: Metro MLS
Facts & features
Interior
Bedrooms & bathrooms
- Bedrooms: 3
- Bathrooms: 2
- Full bathrooms: 2
- Main level bedrooms: 2
Primary bedroom
- Level: Upper
- Area: 168
- Dimensions: 14 x 12
Bedroom 2
- Level: Main
- Area: 130
- Dimensions: 13 x 10
Bedroom 3
- Level: Main
- Area: 120
- Dimensions: 12 x 10
Bathroom
- Features: Ceramic Tile, Shower Over Tub
Dining room
- Level: Main
- Area: 121
- Dimensions: 11 x 11
Family room
- Level: Lower
- Area: 399
- Dimensions: 21 x 19
Kitchen
- Level: Main
- Area: 110
- Dimensions: 11 x 10
Living room
- Level: Main
- Area: 228
- Dimensions: 19 x 12
Heating
- Natural Gas, Forced Air
Cooling
- Central Air
Appliances
- Included: Dishwasher, Disposal, Microwave, Range, Refrigerator
Features
- Wet Bar
- Flooring: Wood
- Basement: Partial,Concrete,Sump Pump
Interior area
- Total structure area: 1,803
- Total interior livable area: 1,803 sqft
Property
Parking
- Total spaces: 2.5
- Parking features: Garage Door Opener, Attached, 2 Car
- Attached garage spaces: 2.5
Features
- Levels: Tri-Level
- Patio & porch: Deck
Lot
- Size: 0.41 Acres
Details
- Additional structures: Cabana/Gazebo
- Parcel number: 104042308024010
- Zoning: RES
- Special conditions: Arms Length
Construction
Type & style
- Home type: SingleFamily
- Architectural style: Contemporary
- Property subtype: Single Family Residence
Materials
- Aluminum Siding
Condition
- 21+ Years
- New construction: No
- Year built: 1996
Utilities & green energy
- Sewer: Public Sewer
- Water: Public
Community & neighborhood
Location
- Region: Racine
- Municipality: Caledonia
Price history
| Date | Event | Price |
|---|---|---|
| 8/13/2025 | Sold | $365,000+2.8%$202/sqft |
Source: | ||
| 6/15/2025 | Contingent | $355,000$197/sqft |
Source: | ||
| 6/13/2025 | Listed for sale | $355,000$197/sqft |
Source: | ||
Public tax history
| Year | Property taxes | Tax assessment |
|---|---|---|
| 2024 | $4,773 -1.8% | $313,800 +4% |
| 2023 | $4,861 +12.3% | $301,700 +8.2% |
| 2022 | $4,328 +2.7% | $278,800 +12.6% |
Find assessor info on the county website
Neighborhood: 53402
Nearby schools
GreatSchools rating
- 6/10O Brown Elementary SchoolGrades: PK-5Distance: 0.9 mi
- 1/10Jerstad-Agerholm Elementary SchoolGrades: PK-8Distance: 3.7 mi
- 3/10Horlick High SchoolGrades: 9-12Distance: 4.7 mi
Schools provided by the listing agent
- District: Racine
Source: WIREX MLS. This data may not be complete. We recommend contacting the local school district to confirm school assignments for this home.

Get pre-qualified for a loan
At Zillow Home Loans, we can pre-qualify you in as little as 5 minutes with no impact to your credit score.An equal housing lender. NMLS #10287.

