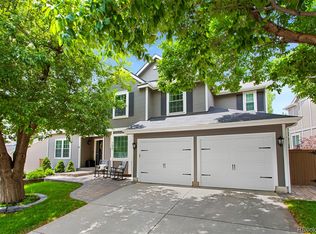MOUNTAIN VIEW! 2-story, single-family home in Highlands Ranch offers gorgeous, unobstructed view of the Mountain Range! 3 Bedrooms +Loft and plenty of room for another bedroom in the finished walkout basement! Main level has formal Living and Dining Rooms, Great Room with vaulted ceiling and gas fireplace. Private Study with double French doors. Large eat-in Kitchen with beautiful granite-slab countertops and additional breakfast bar seating! Upper level has big Loft and 3 oversized Bedrooms. Master Bedroom offers breathtaking sunrise and sunset views with private 5-piece bathroom with walk-in closet. Finished walkout basement is ready for you to entertain friends and family, with theater screen and projector, full-sized wet bar, half bath, and room for more than one game table! Walkout basement leads to covered patio and back yard. Owned solar panels minimize your electric bill, and garage wired for electric car charging. Desirable Highlands Ranch location, just minutes to C-470 and Park Meadows. Seller willing to sell office desk, dining room furniture, and deck furniture to buyer.
This property is off market, which means it's not currently listed for sale or rent on Zillow. This may be different from what's available on other websites or public sources.
