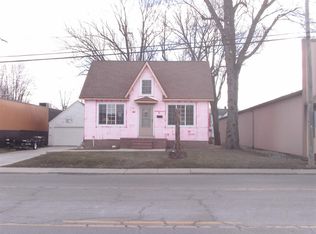Waynedale! 7017 Bluffton Rd... This home is unique because 1) you can live her and 2) have a small business here. 3) 8 x 8`Billboard potential income...directly across from Kroger`s grocery store, heavy traffic, zoned CM3, general commercial. Needs siding, front entry door, gutters what a difference this will make...looking at so much potential...the right owner can customize the outside of this home/business to attract new clients...wired for new owners to install flood lights to shine on the outside/billboard for more exposure...
This property is off market, which means it's not currently listed for sale or rent on Zillow. This may be different from what's available on other websites or public sources.
