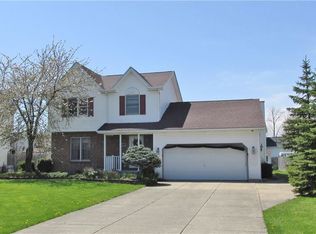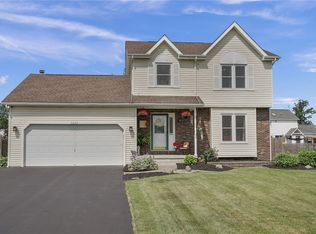Style, value & quality built. This beautiful 3 bdrm, 1.5 bath home is delightful. Frml DR, spacious kitchen w/laminate flring & spacious eating area w/french drs to deck, patio, shed & fully fenced yard. Master bdrm w/cathedral ceiling & walk-in closet. Balcony overlooks family rm w/vaulted ceiling & gas fireplace. Beautifully updated bath w/ceramic flr, 6 panel doors, great colors throughout, C/A, finished room in bsmt. Convenient, demand location! Roof 2 yrs, HWT & concrete driveway 5 yrs, shed & fence 8 yrs.
This property is off market, which means it's not currently listed for sale or rent on Zillow. This may be different from what's available on other websites or public sources.

