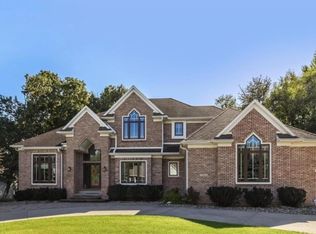Sold for $595,000 on 03/26/24
$595,000
7016 Tenacity Ln, Johnston, IA 50131
5beds
2,350sqft
Single Family Residence
Built in 1996
0.57 Acres Lot
$600,100 Zestimate®
$253/sqft
$2,812 Estimated rent
Home value
$600,100
$570,000 - $630,000
$2,812/mo
Zestimate® history
Loading...
Owner options
Explore your selling options
What's special
Come check out this amazing 1.5 story home on over a ½ acre lot within walking distance to Saylorville Lake! Featuring 5 bedrooms (with primary on the main which includes it’s own private deck), 4 bathrooms, 2 living areas, 2 dining areas, laundry on the main, large partially covered deck, walkout basement and large, beautiful wooded lot! Kitchen includes oversized stainless-steel refrigerator, double-oven, granite counters and tons of cabinet space. Main level updates include flooring and paint throughout. Lower level has been completely updated, includes the 5th bedroom, additional ¾ bath, and is great for hanging out or entertaining and still has plenty of room for storage. 3 car attached garage plus spacious addition for tools/workspace with door to backyard. This home is an absolute gem in a fantastic location!
Zillow last checked: 8 hours ago
Listing updated: March 26, 2024 at 12:20pm
Listed by:
Angela Fisher (515)321-6818,
Century 21 Signature
Bought with:
Jenny Leazer
Weichert, Realtors - 515 Agency
Source: DMMLS,MLS#: 687932 Originating MLS: Des Moines Area Association of REALTORS
Originating MLS: Des Moines Area Association of REALTORS
Facts & features
Interior
Bedrooms & bathrooms
- Bedrooms: 5
- Bathrooms: 4
- Full bathrooms: 2
- 3/4 bathrooms: 1
- 1/2 bathrooms: 1
- Main level bedrooms: 1
Heating
- Forced Air, Gas, Natural Gas
Cooling
- Central Air
Appliances
- Included: Dryer, Dishwasher, Microwave, Refrigerator, Stove, Washer
- Laundry: Main Level
Features
- Dining Area, See Remarks, Window Treatments
- Flooring: Carpet, Hardwood, Tile
- Basement: Finished
- Number of fireplaces: 2
Interior area
- Total structure area: 2,350
- Total interior livable area: 2,350 sqft
- Finished area below ground: 1,250
Property
Parking
- Total spaces: 3
- Parking features: Attached, Garage, Three Car Garage
- Attached garage spaces: 3
Features
- Levels: One and One Half
- Stories: 1
- Patio & porch: Covered, Deck
- Exterior features: Deck, Fire Pit
- Fencing: Other
Lot
- Size: 0.57 Acres
- Features: Rectangular Lot
Details
- Parcel number: 24101000012054
- Zoning: R - 1
Construction
Type & style
- Home type: SingleFamily
- Architectural style: One and One Half Story
- Property subtype: Single Family Residence
Materials
- Brick, Cement Siding
- Foundation: Poured
- Roof: Asphalt,Shingle
Condition
- Year built: 1996
Utilities & green energy
- Sewer: Public Sewer
- Water: Public
Community & neighborhood
Security
- Security features: Smoke Detector(s)
Location
- Region: Johnston
Other
Other facts
- Listing terms: Cash,Conventional,FHA,VA Loan
- Road surface type: Concrete
Price history
| Date | Event | Price |
|---|---|---|
| 3/26/2024 | Sold | $595,000$253/sqft |
Source: | ||
| 1/30/2024 | Pending sale | $595,000$253/sqft |
Source: | ||
| 1/29/2024 | Price change | $595,000-1.7%$253/sqft |
Source: | ||
| 1/19/2024 | Listed for sale | $605,000+55.1%$257/sqft |
Source: | ||
| 12/15/2017 | Sold | $390,000-2.5%$166/sqft |
Source: | ||
Public tax history
| Year | Property taxes | Tax assessment |
|---|---|---|
| 2024 | $7,590 +0.7% | $463,000 |
| 2023 | $7,538 -10.5% | $463,000 +14.5% |
| 2022 | $8,420 -1% | $404,200 |
Find assessor info on the county website
Neighborhood: 50131
Nearby schools
GreatSchools rating
- 9/10Henry A Wallace Elementary SchoolGrades: PK-5Distance: 3.2 mi
- 7/10Johnston Middle SchoolGrades: 8-9Distance: 3.3 mi
- 9/10Johnston Senior High SchoolGrades: 10-12Distance: 3.7 mi
Schools provided by the listing agent
- District: Johnston
Source: DMMLS. This data may not be complete. We recommend contacting the local school district to confirm school assignments for this home.

Get pre-qualified for a loan
At Zillow Home Loans, we can pre-qualify you in as little as 5 minutes with no impact to your credit score.An equal housing lender. NMLS #10287.
Sell for more on Zillow
Get a free Zillow Showcase℠ listing and you could sell for .
$600,100
2% more+ $12,002
With Zillow Showcase(estimated)
$612,102