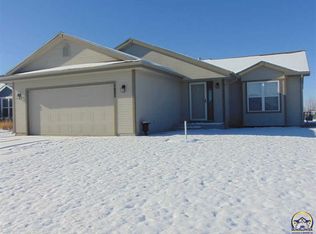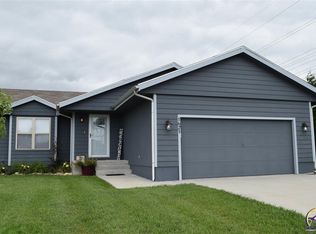Sold on 03/22/24
Price Unknown
7016 SW 17th St, Topeka, KS 66615
3beds
1,827sqft
Single Family Residence, Residential
Built in 2016
16,340 Acres Lot
$296,800 Zestimate®
$--/sqft
$2,170 Estimated rent
Home value
$296,800
$282,000 - $312,000
$2,170/mo
Zestimate® history
Loading...
Owner options
Explore your selling options
What's special
Lovely 8 year old one owner home, located in the popular Hidden Valley neighborhood! This home has been well cared for with thoughtful updates you'll appreciate. The open floor plan includes living & dining areas, plus a beautiful kitchen featuring granite style counters & breakfast bar/island, complete with appliances. Large pantry nearby. Some newer light fixtures. Spacious primary bedroom with bath, plus second bedroom and bath on main floor. The lower level has a large L-shaped recreation room, full bath, huge third bedroom and an ample storage area. A radon mitigation system has been installed, along with a water pressure backup system for the sump pump. Hi-efficiency furnace. A nice deck overlooks the large backyard. The 10' x 14' shed is perfect for your mower & gardening tools, etc... The attached garage interior has been sheet rocked for convenience. Nicely landscaped yard helps complete the picture! Great opportunity!
Zillow last checked: 8 hours ago
Listing updated: March 22, 2024 at 12:09pm
Listed by:
Dan Lamott 785-845-5775,
Genesis, LLC, Realtors
Bought with:
Dave Frederick, BR00236415
Coldwell Banker American Home
Source: Sunflower AOR,MLS#: 232711
Facts & features
Interior
Bedrooms & bathrooms
- Bedrooms: 3
- Bathrooms: 3
- Full bathrooms: 3
Primary bedroom
- Level: Main
- Area: 157.5
- Dimensions: 15' x 10.5'
Bedroom 2
- Level: Main
- Area: 140
- Dimensions: 14' x 10'
Bedroom 3
- Level: Lower
- Area: 168
- Dimensions: 14' x 12'
Dining room
- Level: Main
- Area: 103.5
- Dimensions: 11.5' x 9'
Family room
- Level: Lower
- Area: 265.21
- Dimensions: 19' x 13' + 11.5' x 11.5'
Kitchen
- Level: Main
- Area: 103.5
- Dimensions: 11.5' x 9'
Laundry
- Level: Lower
Living room
- Level: Main
- Area: 162
- Dimensions: 13.5' x 12'
Heating
- Natural Gas
Cooling
- Central Air
Appliances
- Included: Electric Range, Microwave, Dishwasher, Refrigerator
- Laundry: Lower Level
Features
- Flooring: Laminate, Carpet
- Basement: Sump Pump,Concrete,Full,Partially Finished,Daylight
- Has fireplace: No
Interior area
- Total structure area: 1,827
- Total interior livable area: 1,827 sqft
- Finished area above ground: 1,067
- Finished area below ground: 760
Property
Parking
- Parking features: Attached, Auto Garage Opener(s), Garage Door Opener
- Has attached garage: Yes
Features
- Patio & porch: Deck
Lot
- Size: 16,340 Acres
- Dimensions: 76' x 215' appro x
- Features: Sidewalk
Details
- Additional structures: Shed(s)
- Parcel number: R302214
- Special conditions: Standard,Arm's Length
Construction
Type & style
- Home type: SingleFamily
- Property subtype: Single Family Residence, Residential
Materials
- Frame
- Roof: Composition
Condition
- Year built: 2016
Community & neighborhood
Location
- Region: Topeka
- Subdivision: Hidden Valley #5
Price history
| Date | Event | Price |
|---|---|---|
| 3/22/2024 | Sold | -- |
Source: | ||
| 2/21/2024 | Pending sale | $259,900$142/sqft |
Source: | ||
| 2/13/2024 | Listed for sale | $259,900$142/sqft |
Source: | ||
| 9/29/2016 | Sold | -- |
Source: | ||
Public tax history
| Year | Property taxes | Tax assessment |
|---|---|---|
| 2025 | -- | $29,748 |
| 2024 | $5,365 +2.1% | $29,748 |
| 2023 | $5,257 +7.6% | $29,748 +13% |
Find assessor info on the county website
Neighborhood: 66615
Nearby schools
GreatSchools rating
- 6/10Wanamaker Elementary SchoolGrades: PK-6Distance: 1.2 mi
- 6/10Washburn Rural Middle SchoolGrades: 7-8Distance: 5.7 mi
- 8/10Washburn Rural High SchoolGrades: 9-12Distance: 5.6 mi
Schools provided by the listing agent
- Elementary: Wanamaker Elementary School/USD 437
- Middle: Washburn Rural Middle School/USD 437
- High: Washburn Rural High School/USD 437
Source: Sunflower AOR. This data may not be complete. We recommend contacting the local school district to confirm school assignments for this home.


