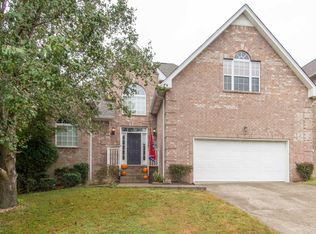Closed
$450,000
7016 Red Apple Rd, Antioch, TN 37013
3beds
2,627sqft
Single Family Residence, Residential
Built in 2004
6,534 Square Feet Lot
$464,000 Zestimate®
$171/sqft
$2,486 Estimated rent
Home value
$464,000
$441,000 - $487,000
$2,486/mo
Zestimate® history
Loading...
Owner options
Explore your selling options
What's special
This beautiful custom built, open floor plan, home features a new HVAC system, water heater and garage door. Builder updates throughout this home include built in book shelves around the tiled fireplace with lighted wall sconces, high quality trim package, stainless steel kitchen appliances with granite countertops, real hardwood flooring downstair along with engineered flooring in the upstairs owners suite. Owners suite has separate shower and a jacuzzi tub for relaxation. Fresh paint on the back deck. Property does have installed non working unground irrigation system with back flow and landscaping lights. This home is located minutes from the new Century Farms Development with Tanger Outlet Mall opening in 2023 and the Ford Ice Center.
Zillow last checked: 8 hours ago
Listing updated: April 08, 2025 at 09:26am
Listing Provided by:
Jamie Knight, Broker 931-273-3539,
House Realty, LLC
Bought with:
Peyman Noman, 305826
Compass Tennessee, LLC
Source: RealTracs MLS as distributed by MLS GRID,MLS#: 2461590
Facts & features
Interior
Bedrooms & bathrooms
- Bedrooms: 3
- Bathrooms: 3
- Full bathrooms: 2
- 1/2 bathrooms: 1
Bedroom 1
- Area: 308 Square Feet
- Dimensions: 22x14
Bedroom 2
- Features: Walk-In Closet(s)
- Level: Walk-In Closet(s)
- Area: 140 Square Feet
- Dimensions: 14x10
Bedroom 3
- Features: Walk-In Closet(s)
- Level: Walk-In Closet(s)
- Area: 121 Square Feet
- Dimensions: 11x11
Bonus room
- Features: Main Level
- Level: Main Level
- Area: 180 Square Feet
- Dimensions: 15x12
Dining room
- Features: Formal
- Level: Formal
- Area: 182 Square Feet
- Dimensions: 14x13
Kitchen
- Features: Eat-in Kitchen
- Level: Eat-in Kitchen
- Area: 315 Square Feet
- Dimensions: 21x15
Living room
- Area: 391 Square Feet
- Dimensions: 23x17
Heating
- Central, Natural Gas
Cooling
- Central Air, Electric
Appliances
- Included: Dishwasher, Disposal, Ice Maker, Microwave, Refrigerator, Built-In Electric Oven, Cooktop
Features
- Ceiling Fan(s), Entrance Foyer
- Flooring: Carpet, Wood, Laminate, Tile
- Basement: Crawl Space
- Number of fireplaces: 1
- Fireplace features: Gas
Interior area
- Total structure area: 2,627
- Total interior livable area: 2,627 sqft
- Finished area above ground: 2,627
Property
Parking
- Total spaces: 2
- Parking features: Garage Door Opener, Garage Faces Front, Aggregate
- Attached garage spaces: 2
Features
- Levels: Two
- Stories: 2
- Patio & porch: Porch, Covered, Deck
Lot
- Size: 6,534 sqft
- Dimensions: 65 x 107
- Features: Sloped
Details
- Parcel number: 182120A03400CO
- Special conditions: Standard
Construction
Type & style
- Home type: SingleFamily
- Architectural style: Traditional
- Property subtype: Single Family Residence, Residential
Materials
- Brick, Vinyl Siding
- Roof: Shingle
Condition
- New construction: No
- Year built: 2004
Utilities & green energy
- Sewer: Public Sewer
- Water: Public
- Utilities for property: Electricity Available, Water Available
Community & neighborhood
Location
- Region: Antioch
- Subdivision: Apple Valley
HOA & financial
HOA
- Has HOA: Yes
- HOA fee: $13 monthly
Price history
| Date | Event | Price |
|---|---|---|
| 3/23/2023 | Sold | $450,000-5.2%$171/sqft |
Source: | ||
| 2/27/2023 | Pending sale | $474,900$181/sqft |
Source: | ||
| 2/20/2023 | Price change | $474,900-2.1%$181/sqft |
Source: | ||
| 1/31/2023 | Price change | $485,000-4.9%$185/sqft |
Source: | ||
| 11/26/2022 | Listed for sale | $510,000+2%$194/sqft |
Source: | ||
Public tax history
| Year | Property taxes | Tax assessment |
|---|---|---|
| 2024 | $2,461 | $84,225 |
| 2023 | $2,461 | $84,225 |
| 2022 | $2,461 -1% | $84,225 |
Find assessor info on the county website
Neighborhood: Apple Valley
Nearby schools
GreatSchools rating
- 7/10A. Z. Kelley Elementary SchoolGrades: PK-4Distance: 2 mi
- 4/10Thurgood Marshall Middle SchoolGrades: 5-8Distance: 2.1 mi
- 2/10Cane Ridge High SchoolGrades: 9-12Distance: 1.9 mi
Schools provided by the listing agent
- Elementary: A. Z. Kelley Elementary
- Middle: Thurgood Marshall Middle
- High: Cane Ridge High School
Source: RealTracs MLS as distributed by MLS GRID. This data may not be complete. We recommend contacting the local school district to confirm school assignments for this home.
Get a cash offer in 3 minutes
Find out how much your home could sell for in as little as 3 minutes with a no-obligation cash offer.
Estimated market value
$464,000
Get a cash offer in 3 minutes
Find out how much your home could sell for in as little as 3 minutes with a no-obligation cash offer.
Estimated market value
$464,000
