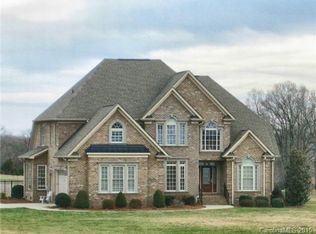Closed
$775,000
7016 Olive Branch Rd, Marshville, NC 28103
4beds
3,228sqft
Single Family Residence
Built in 2019
3.91 Acres Lot
$785,000 Zestimate®
$240/sqft
$3,194 Estimated rent
Home value
$785,000
$738,000 - $840,000
$3,194/mo
Zestimate® history
Loading...
Owner options
Explore your selling options
What's special
1/19 Open House Cancelled! Sitting on nearly 4 acres, this gorgeous custom Farmhouse features 3 spacious bedrooms, large bonus room & 2 bathrooms, along w/ a separate in-law suite complete w/ a full kitchen, living space, bathroom, & the option for a stackable washer/dryer! The main house showcases a chef’s kitchen w/ quartz countertops, soft close cabinets, a farmhouse sink, & a large butler's pantry. The primary suite offers a spa-like bathroom with a walk-in shower, clawfoot tub, & dual vanities. SO many custom touches throughout- butcher block counters, shiplap, & barn doors—the home also includes a bonus room upstairs, perfect for an office or extra bedroom, & attic storage! Enjoy your backyard oasis w/ a front porch & covered back porch, offering peaceful views of the surrounding land, which once housed wildflower beds, adding potential for your own outdoor projects! A 20’x26’ shed, dual septic, reverse osmosis well system, & ample parking further enhance this property’s appeal.
Zillow last checked: 8 hours ago
Listing updated: February 24, 2025 at 09:11am
Listing Provided by:
Shannon Cole shannon@dreamteamunited.com,
Keller Williams Connected
Bought with:
Paige Greenwald
Redwood Realty Group LLC
Source: Canopy MLS as distributed by MLS GRID,MLS#: 4211820
Facts & features
Interior
Bedrooms & bathrooms
- Bedrooms: 4
- Bathrooms: 3
- Full bathrooms: 3
- Main level bedrooms: 3
Primary bedroom
- Level: Main
Primary bedroom
- Level: Main
Bedroom s
- Level: Main
Bedroom s
- Level: Main
Bedroom s
- Level: 2nd Living Quarters
Bedroom s
- Level: Main
Bedroom s
- Level: Main
Bathroom full
- Level: Main
Bathroom full
- Level: Main
Bathroom full
- Level: 2nd Living Quarters
Bathroom full
- Level: Main
Bathroom full
- Level: Main
Bonus room
- Level: Upper
Bonus room
- Level: Upper
Dining area
- Level: Main
Dining area
- Level: Main
Family room
- Level: Main
Family room
- Level: Main
Kitchen
- Level: Main
Kitchen
- Level: 2nd Living Quarters
Kitchen
- Level: Main
Living room
- Level: 2nd Living Quarters
Heating
- Central
Cooling
- Central Air, Ductless, Other
Appliances
- Included: Dishwasher, Disposal, Oven, Refrigerator, Washer/Dryer
- Laundry: Laundry Room
Features
- Total Primary Heated Living Area: 2720
- Flooring: Vinyl
- Doors: Pocket Doors
- Has basement: No
- Fireplace features: Gas, Propane
Interior area
- Total structure area: 2,720
- Total interior livable area: 3,228 sqft
- Finished area above ground: 2,720
- Finished area below ground: 0
Property
Parking
- Total spaces: 2
- Parking features: Driveway, Attached Garage, Garage Faces Side, Garage on Main Level
- Attached garage spaces: 2
- Has uncovered spaces: Yes
Features
- Levels: One
- Stories: 1
- Patio & porch: Front Porch, Rear Porch
- Fencing: Back Yard
Lot
- Size: 3.91 Acres
- Features: Cleared, Level
Details
- Additional structures: Shed(s)
- Parcel number: 02164008L
- Zoning: AF8
- Special conditions: Standard
- Other equipment: Fuel Tank(s), Other - See Remarks
Construction
Type & style
- Home type: SingleFamily
- Architectural style: Farmhouse
- Property subtype: Single Family Residence
Materials
- Brick Full
- Foundation: Crawl Space
- Roof: Metal
Condition
- New construction: No
- Year built: 2019
Utilities & green energy
- Sewer: Septic Installed
- Water: Well
Community & neighborhood
Location
- Region: Marshville
- Subdivision: none
Other
Other facts
- Listing terms: Cash,Conventional,FHA,VA Loan
- Road surface type: Concrete, Dirt, Paved
Price history
| Date | Event | Price |
|---|---|---|
| 2/24/2025 | Sold | $775,000$240/sqft |
Source: | ||
| 1/18/2025 | Pending sale | $775,000$240/sqft |
Source: | ||
| 1/16/2025 | Listed for sale | $775,000+1450%$240/sqft |
Source: | ||
| 2/23/2018 | Sold | $50,000$15/sqft |
Source: Public Record Report a problem | ||
Public tax history
| Year | Property taxes | Tax assessment |
|---|---|---|
| 2025 | $4,557 +16% | $901,400 +48.4% |
| 2024 | $3,929 +3.3% | $607,500 |
| 2023 | $3,805 | $607,500 |
Find assessor info on the county website
Neighborhood: 28103
Nearby schools
GreatSchools rating
- 8/10Marshville Elementary SchoolGrades: PK-5Distance: 4.5 mi
- 6/10East Union Middle SchoolGrades: 6-8Distance: 4.9 mi
- 4/10Forest Hills High SchoolGrades: 9-12Distance: 5.3 mi
Schools provided by the listing agent
- Elementary: Marshville
- Middle: East Union
- High: Forest Hills
Source: Canopy MLS as distributed by MLS GRID. This data may not be complete. We recommend contacting the local school district to confirm school assignments for this home.
Get a cash offer in 3 minutes
Find out how much your home could sell for in as little as 3 minutes with a no-obligation cash offer.
Estimated market value$785,000
Get a cash offer in 3 minutes
Find out how much your home could sell for in as little as 3 minutes with a no-obligation cash offer.
Estimated market value
$785,000
