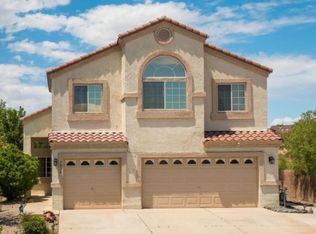Sold
Price Unknown
7016 Husky Dr NE, Rio Rancho, NM 87144
3beds
1,586sqft
Single Family Residence
Built in 2004
6,534 Square Feet Lot
$345,900 Zestimate®
$--/sqft
$2,004 Estimated rent
Home value
$345,900
$329,000 - $363,000
$2,004/mo
Zestimate® history
Loading...
Owner options
Explore your selling options
What's special
This cute and clean home is ready for a new owner. Living room features fireplace with gas log, open to kitchen with large breakfast bar, as well as breakfast nook area. Sky lights keep it bright and cheery. Formal dining area is large enough to be used as a second living area. Spacious main beroom with spa like bath and walk in closet. Fully landscaped front and back, wonderful backyard features coverd patio with brick pavers, storage shed, raised garden bed. Private side yard is perfect for a hot tub or to just a great place to relax in the shade. Walking trail access to open space nearby. Convienient to 550 close to shopping. A must see.
Zillow last checked: 8 hours ago
Listing updated: April 29, 2024 at 01:23pm
Listed by:
Connie Carrico 505-269-0524,
ERA Summit
Bought with:
Jonathan P Tenorio, 50026
Keller Williams Realty
Source: SWMLS,MLS#: 1055780
Facts & features
Interior
Bedrooms & bathrooms
- Bedrooms: 3
- Bathrooms: 2
- Full bathrooms: 2
Primary bedroom
- Level: Main
- Area: 207.5
- Dimensions: 16.6 x 12.5
Bedroom 2
- Level: Main
- Area: 128.38
- Dimensions: 13.1 x 9.8
Bedroom 3
- Description: Bedroom / Office
- Level: Main
- Area: 126.88
- Dimensions: Bedroom / Office
Dining room
- Level: Main
- Area: 204.75
- Dimensions: 17.5 x 11.7
Kitchen
- Level: Main
- Area: 94.64
- Dimensions: 10.4 x 9.1
Living room
- Level: Main
- Area: 203
- Dimensions: 17.5 x 11.6
Heating
- Central, Forced Air
Cooling
- Refrigerated
Appliances
- Included: Dryer, Dishwasher, Free-Standing Gas Range, Disposal, Microwave, Refrigerator
- Laundry: Washer Hookup, Electric Dryer Hookup, Gas Dryer Hookup
Features
- Bathtub, Ceiling Fan(s), Dual Sinks, Garden Tub/Roman Tub, Multiple Living Areas, Main Level Primary, Skylights, Soaking Tub, Separate Shower, Tub Shower, Walk-In Closet(s)
- Flooring: Laminate, Tile
- Windows: Double Pane Windows, Insulated Windows, Skylight(s)
- Has basement: No
- Number of fireplaces: 1
- Fireplace features: Glass Doors, Gas Log
Interior area
- Total structure area: 1,586
- Total interior livable area: 1,586 sqft
Property
Parking
- Total spaces: 2
- Parking features: Attached, Finished Garage, Garage, Storage
- Attached garage spaces: 2
Features
- Levels: One
- Stories: 1
- Patio & porch: Covered, Patio
- Exterior features: Courtyard, Fully Fenced, Fence, Sprinkler/Irrigation
- Fencing: Back Yard
Lot
- Size: 6,534 sqft
- Features: Garden, Landscaped, Planned Unit Development
Details
- Additional structures: Shed(s)
- Parcel number: 1017075296231
- Zoning description: R-1
Construction
Type & style
- Home type: SingleFamily
- Property subtype: Single Family Residence
Materials
- Frame, Stucco
- Roof: Tile
Condition
- Resale
- New construction: No
- Year built: 2004
Details
- Builder name: Longford
Utilities & green energy
- Sewer: Public Sewer
- Water: Public
- Utilities for property: Electricity Connected, Natural Gas Connected, Sewer Connected, Water Connected
Green energy
- Energy generation: None
- Water conservation: Water-Smart Landscaping
Community & neighborhood
Security
- Security features: Security System
Location
- Region: Rio Rancho
Other
Other facts
- Listing terms: Cash,Conventional,FHA,VA Loan
- Road surface type: Asphalt
Price history
| Date | Event | Price |
|---|---|---|
| 4/29/2024 | Sold | -- |
Source: | ||
| 3/28/2024 | Pending sale | $325,000$205/sqft |
Source: | ||
| 2/23/2024 | Listed for sale | $325,000$205/sqft |
Source: | ||
| 2/20/2024 | Pending sale | $325,000$205/sqft |
Source: | ||
| 2/5/2024 | Listed for sale | $325,000$205/sqft |
Source: | ||
Public tax history
| Year | Property taxes | Tax assessment |
|---|---|---|
| 2025 | -- | $110,938 +10.4% |
| 2024 | $3,622 +2.6% | $100,495 +3% |
| 2023 | $3,529 +86.3% | $97,568 +81.3% |
Find assessor info on the county website
Neighborhood: Enchanted Hills
Nearby schools
GreatSchools rating
- 7/10Vista Grande Elementary SchoolGrades: K-5Distance: 1.5 mi
- 8/10Mountain View Middle SchoolGrades: 6-8Distance: 1 mi
- 7/10V Sue Cleveland High SchoolGrades: 9-12Distance: 3.6 mi
Get a cash offer in 3 minutes
Find out how much your home could sell for in as little as 3 minutes with a no-obligation cash offer.
Estimated market value$345,900
Get a cash offer in 3 minutes
Find out how much your home could sell for in as little as 3 minutes with a no-obligation cash offer.
Estimated market value
$345,900
