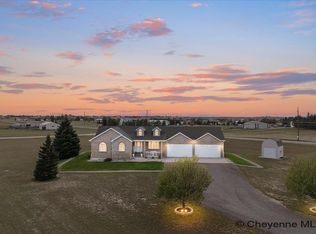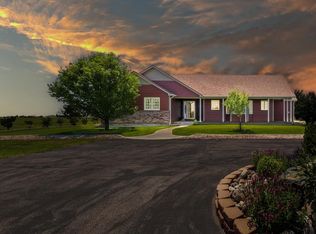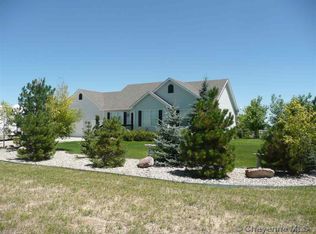Sold on 04/12/24
Price Unknown
7016 Harvest Loop, Cheyenne, WY 82009
3beds
3,020sqft
Rural Residential, Residential
Built in 2003
5.35 Acres Lot
$628,500 Zestimate®
$--/sqft
$2,916 Estimated rent
Home value
$628,500
$597,000 - $666,000
$2,916/mo
Zestimate® history
Loading...
Owner options
Explore your selling options
What's special
Ranch style home on 5.35 acres North east of Cheyenne just minutes from town. This home has a welcoming entry with vaulted ceilings open floor plan and sits on a corner lot with natural tree fence line on a drip system. Kitchen has seamless granite counter tops, breakfast bar, pantry, solid oak cabinets with newer appliances. Main floor laundry, 3 bedrooms, two bathrooms, gas fireplace and central air. Basement has a half bath, sump pump with plenty of room to add two more bedrooms, family room and or work out area. Heated 4 car garage finished with the the 4th stall being tandem, additional electrical panel to accommodate several 220 outlets and a sink, owner used the 4th stall as a workshop. Plenty of storage and brand new carpet in the living room and master bedroom. Call for your personal showing.
Zillow last checked: 8 hours ago
Listing updated: April 12, 2024 at 01:31pm
Listed by:
Dana Diekroeger 307-421-7593,
Century 21 Bell Real Estate
Bought with:
Jason West
Real Wyo Real Estate
Source: Cheyenne BOR,MLS#: 92547
Facts & features
Interior
Bedrooms & bathrooms
- Bedrooms: 3
- Bathrooms: 3
- Full bathrooms: 2
- 1/2 bathrooms: 1
- Main level bathrooms: 2
Primary bedroom
- Level: Main
- Area: 192
- Dimensions: 16 x 12
Bedroom 2
- Level: Main
- Area: 143
- Dimensions: 13 x 11
Bedroom 3
- Level: Main
- Area: 120
- Dimensions: 12 x 10
Bathroom 1
- Features: Full
- Level: Main
Bathroom 2
- Features: Full
- Level: Main
Bathroom 3
- Features: 1/2
- Level: Basement
Dining room
- Level: Main
- Area: 120
- Dimensions: 12 x 10
Kitchen
- Level: Main
- Area: 130
- Dimensions: 13 x 10
Living room
- Level: Main
- Area: 280
- Dimensions: 14 x 20
Basement
- Area: 1503
Heating
- Forced Air, Natural Gas
Cooling
- Central Air
Appliances
- Included: Dishwasher, Disposal, Microwave, Range, Refrigerator
- Laundry: Main Level
Features
- Eat-in Kitchen, Pantry, Separate Dining, Vaulted Ceiling(s), Walk-In Closet(s), Main Floor Primary, Granite Counters
- Basement: Sump Pump,Partially Finished
- Number of fireplaces: 1
- Fireplace features: One, Gas
Interior area
- Total structure area: 3,020
- Total interior livable area: 3,020 sqft
- Finished area above ground: 1,517
Property
Parking
- Total spaces: 4
- Parking features: 4+ Car Attached, Heated Garage, Garage Door Opener, RV Access/Parking, Tandem
- Attached garage spaces: 4
Accessibility
- Accessibility features: None
Features
- Patio & porch: Patio
- Fencing: Live Snow Fence
Lot
- Size: 5.35 Acres
- Features: Corner Lot, Front Yard Sod/Grass, Sprinklers In Front, Backyard Sod/Grass, Sprinklers In Rear, Drip Irrigation System, Native Plants
Details
- Additional structures: Workshop
- Parcel number: 14651820201400
- Special conditions: Arms Length Sale
Construction
Type & style
- Home type: SingleFamily
- Architectural style: Ranch
- Property subtype: Rural Residential, Residential
Materials
- Brick, Wood/Hardboard
- Foundation: Basement
- Roof: Composition/Asphalt
Condition
- New construction: No
- Year built: 2003
Utilities & green energy
- Electric: Black Hills Energy
- Gas: Black Hills Energy
- Sewer: Septic Tank
- Water: Well
Community & neighborhood
Location
- Region: Cheyenne
- Subdivision: Golden Wheat Es
Other
Other facts
- Listing agreement: N
- Listing terms: Cash,Conventional,FHA,VA Loan
Price history
| Date | Event | Price |
|---|---|---|
| 4/12/2024 | Sold | -- |
Source: | ||
| 3/11/2024 | Pending sale | $585,000$194/sqft |
Source: | ||
| 2/5/2024 | Listed for sale | $585,000$194/sqft |
Source: | ||
Public tax history
| Year | Property taxes | Tax assessment |
|---|---|---|
| 2024 | $3,235 +5.4% | $48,129 +3% |
| 2023 | $3,070 +15.4% | $46,713 +18% |
| 2022 | $2,659 +5.6% | $39,587 +5.9% |
Find assessor info on the county website
Neighborhood: 82009
Nearby schools
GreatSchools rating
- 6/10Meadowlark ElementaryGrades: 5-6Distance: 3.5 mi
- 3/10Carey Junior High SchoolGrades: 7-8Distance: 4 mi
- 4/10East High SchoolGrades: 9-12Distance: 4.2 mi


