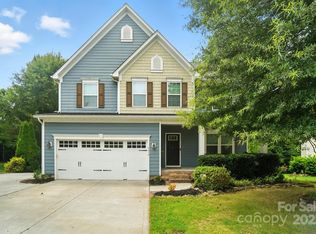Closed
$490,000
7016 Clover Hill Rd, Indian Trail, NC 28079
3beds
2,745sqft
Single Family Residence
Built in 2013
0.25 Acres Lot
$499,200 Zestimate®
$179/sqft
$2,565 Estimated rent
Home value
$499,200
$474,000 - $529,000
$2,565/mo
Zestimate® history
Loading...
Owner options
Explore your selling options
What's special
Nestled at the end of a tranquil cul-de-sac, this stunning 3 bed, 2.5 bath home offers a private backyard retreat. Inside, an inviting great room w/cozy fireplace welcomes gatherings. The gourmet kitchen boasts granite countertops, a huge island, and ample storage. Enjoy casual meals in the breakfast area or host in the separate dining room. The primary BR features a serene en suite w/ dual closets, dual vanities, soaking tub, and separate shower. Two additional bedrooms share a full bath. Upstairs, a large open loft offers endless possibilities—a versatile space ideal for a media room or play area. A flexible flex room on the main level offers even more potential—office, home gym, study, or guest suite. Highlights include a new HVAC (2023), blinds throughout the home, convenient 1/2 bath, separate laundry, & a two-car garage. Outside, a deck enhances the private backyard sanctuary. Conveniently located near schools, shopping, and dining, this home offers both comfort & convenience.
Zillow last checked: 8 hours ago
Listing updated: June 26, 2024 at 01:47am
Listing Provided by:
Tracy Andes tracyandesworking4u@gmail.com,
NorthGroup Real Estate LLC
Bought with:
Slavik Chubachuk
Akin Realty LLC
Source: Canopy MLS as distributed by MLS GRID,MLS#: 4138904
Facts & features
Interior
Bedrooms & bathrooms
- Bedrooms: 3
- Bathrooms: 3
- Full bathrooms: 2
- 1/2 bathrooms: 1
Primary bedroom
- Level: Upper
Primary bedroom
- Level: Upper
Bedroom s
- Level: Upper
Bedroom s
- Level: Upper
Bedroom s
- Level: Upper
Bedroom s
- Level: Upper
Bathroom half
- Level: Main
Bathroom full
- Level: Upper
Bathroom full
- Level: Upper
Bathroom half
- Level: Main
Bathroom full
- Level: Upper
Bathroom full
- Level: Upper
Breakfast
- Level: Main
Breakfast
- Level: Main
Dining room
- Level: Main
Dining room
- Level: Main
Flex space
- Level: Main
Flex space
- Level: Main
Great room
- Level: Main
Great room
- Level: Main
Kitchen
- Level: Main
Kitchen
- Level: Main
Recreation room
- Level: Upper
Recreation room
- Level: Upper
Sunroom
- Level: Main
Sunroom
- Level: Main
Heating
- Natural Gas, Zoned
Cooling
- Ceiling Fan(s), Central Air, Zoned
Appliances
- Included: Dishwasher, Disposal, Electric Oven, Electric Range, Gas Water Heater, Microwave, Refrigerator
- Laundry: Electric Dryer Hookup, Laundry Room, Upper Level, Washer Hookup
Features
- Soaking Tub, Kitchen Island, Pantry, Walk-In Closet(s)
- Doors: Storm Door(s)
- Has basement: No
- Fireplace features: Great Room
Interior area
- Total structure area: 2,745
- Total interior livable area: 2,745 sqft
- Finished area above ground: 2,745
- Finished area below ground: 0
Property
Parking
- Total spaces: 2
- Parking features: Attached Garage, Garage on Main Level
- Attached garage spaces: 2
Features
- Levels: Two
- Stories: 2
- Patio & porch: Covered, Deck, Porch
Lot
- Size: 0.25 Acres
- Features: Cul-De-Sac
Details
- Parcel number: 07123380
- Zoning: AQ0
- Special conditions: Standard
Construction
Type & style
- Home type: SingleFamily
- Property subtype: Single Family Residence
Materials
- Fiber Cement
- Foundation: Crawl Space
Condition
- New construction: No
- Year built: 2013
Utilities & green energy
- Sewer: Public Sewer
- Water: City
Community & neighborhood
Location
- Region: Indian Trail
- Subdivision: Sheridan
HOA & financial
HOA
- Has HOA: Yes
- HOA fee: $660 annually
- Association name: Cedar Management
- Association phone: 704-644-8808
Other
Other facts
- Listing terms: Cash,Conventional
- Road surface type: Concrete, Paved
Price history
| Date | Event | Price |
|---|---|---|
| 6/25/2024 | Sold | $490,000$179/sqft |
Source: | ||
| 5/18/2024 | Listed for sale | $490,000-2%$179/sqft |
Source: | ||
| 5/1/2024 | Listing removed | -- |
Source: | ||
| 3/26/2024 | Price change | $499,999-1%$182/sqft |
Source: | ||
| 3/8/2024 | Price change | $505,000-1%$184/sqft |
Source: | ||
Public tax history
| Year | Property taxes | Tax assessment |
|---|---|---|
| 2025 | $3,161 +15% | $490,000 +48.4% |
| 2024 | $2,748 +0.3% | $330,200 |
| 2023 | $2,740 | $330,200 |
Find assessor info on the county website
Neighborhood: 28079
Nearby schools
GreatSchools rating
- 7/10Shiloh Elementary SchoolGrades: 3-5Distance: 1.8 mi
- 3/10Sun Valley Middle SchoolGrades: 6-8Distance: 2.1 mi
- 5/10Sun Valley High SchoolGrades: 9-12Distance: 2.4 mi
Schools provided by the listing agent
- Middle: Sun Valley
- High: Sun Valley
Source: Canopy MLS as distributed by MLS GRID. This data may not be complete. We recommend contacting the local school district to confirm school assignments for this home.
Get a cash offer in 3 minutes
Find out how much your home could sell for in as little as 3 minutes with a no-obligation cash offer.
Estimated market value$499,200
Get a cash offer in 3 minutes
Find out how much your home could sell for in as little as 3 minutes with a no-obligation cash offer.
Estimated market value
$499,200
