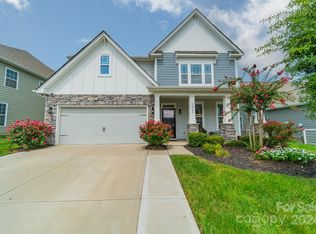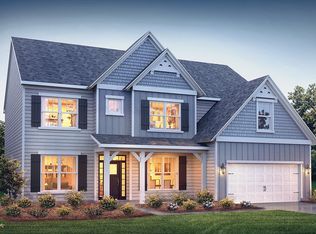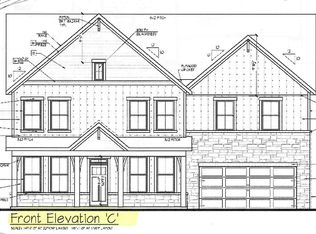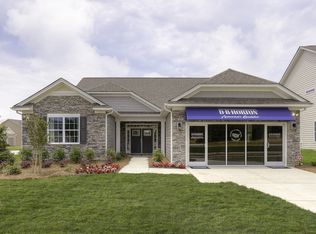Closed
$659,000
7016 Bareland Rd, Indian Land, SC 29707
5beds
3,010sqft
Single Family Residence
Built in 2021
0.2 Acres Lot
$663,300 Zestimate®
$219/sqft
$3,324 Estimated rent
Home value
$663,300
$610,000 - $723,000
$3,324/mo
Zestimate® history
Loading...
Owner options
Explore your selling options
What's special
SPOTLESS 1.5 STORY! LIKE NEW w/ Luxury Primary Suite on Main Level w/Luxury Bath, Walk-In Closet & 2 additional Bedrooms on Main Level. Lives like a Ranch! 11 ft. ceilings on main level in GR,KT,DR,BK & Entry Massive Great Room w/Gas Log Stone Faced Fieplace. Handsome Dining Room. Gourmet Kitchen w/Gas CookTop, Upgraded Cabinet Package and tons of Counter Space, Custon Pantry w/rollouts, Upstairs hosts two additional bedrooms or a bedoom and Huge Bonus/Rec. Finished Garage w/shelving & Utility Sink. Other features include covered Rear Porch w/Concrete and Stone Patio, Irrigation System w/ its on water meter, Rear Yard is fenced and the Landscaping is Absolutely Beautiful!! If you are looking for that Ranch Style Home with some Guest Quarters upstairs, you should HURRY and see this property. Wonderful Neighborhood Amenity package blocks away.
Zillow last checked: 8 hours ago
Listing updated: September 10, 2025 at 11:32am
Listing Provided by:
Geoff Campbell geoffcampbellrealty@gmail.com,
Geoff Campbell Realty Inc
Bought with:
Jeremy Howard
Keller Williams South Park
Source: Canopy MLS as distributed by MLS GRID,MLS#: 4286486
Facts & features
Interior
Bedrooms & bathrooms
- Bedrooms: 5
- Bathrooms: 4
- Full bathrooms: 3
- 1/2 bathrooms: 1
- Main level bedrooms: 3
Primary bedroom
- Level: Main
Bedroom s
- Level: Main
Bedroom s
- Level: Main
Bedroom s
- Level: Upper
Bathroom full
- Level: Main
Bathroom full
- Level: Main
Bathroom half
- Level: Main
Bathroom full
- Level: Upper
Other
- Level: Upper
Breakfast
- Level: Main
Dining room
- Level: Main
Great room
- Level: Main
Kitchen
- Level: Main
Laundry
- Level: Main
Heating
- Heat Pump
Cooling
- Ceiling Fan(s), Heat Pump
Appliances
- Included: Dishwasher, Disposal, Double Oven, Gas Cooktop, Ice Maker, Microwave, Self Cleaning Oven, Tankless Water Heater
- Laundry: Laundry Room, Main Level
Features
- Flooring: Carpet, Tile, Vinyl
- Doors: Insulated Door(s)
- Windows: Insulated Windows
- Has basement: No
- Fireplace features: Gas Log, Great Room
Interior area
- Total structure area: 3,010
- Total interior livable area: 3,010 sqft
- Finished area above ground: 3,010
- Finished area below ground: 0
Property
Parking
- Total spaces: 4
- Parking features: None, Garage on Main Level
- Garage spaces: 2
- Uncovered spaces: 2
Features
- Levels: One and One Half
- Stories: 1
- Patio & porch: Covered, Front Porch, Patio, Rear Porch
- Pool features: Community
- Fencing: Back Yard
Lot
- Size: 0.20 Acres
- Dimensions: 88 x 125 x 54 x 124
- Features: Level
Details
- Parcel number: 0005I0B119.00
- Zoning: R3
- Special conditions: Standard
Construction
Type & style
- Home type: SingleFamily
- Architectural style: Transitional
- Property subtype: Single Family Residence
Materials
- Fiber Cement, Stone
- Foundation: Slab
- Roof: Shingle
Condition
- New construction: No
- Year built: 2021
Details
- Builder model: Coastal F
- Builder name: D.R. Horton
Utilities & green energy
- Sewer: County Sewer
- Water: County Water
- Utilities for property: Cable Available, Cable Connected, Electricity Connected, Underground Power Lines, Underground Utilities
Community & neighborhood
Security
- Security features: Carbon Monoxide Detector(s), Smoke Detector(s)
Community
- Community features: Clubhouse, Fitness Center, Playground, Recreation Area, Sidewalks, Street Lights
Location
- Region: Indian Land
- Subdivision: Avondale
HOA & financial
HOA
- Has HOA: Yes
- HOA fee: $500 semi-annually
- Association name: Cusick Management
- Association phone: 704-544-7779
Other
Other facts
- Listing terms: Cash,Conventional
- Road surface type: Concrete, Paved
Price history
| Date | Event | Price |
|---|---|---|
| 9/10/2025 | Sold | $659,000-0.1%$219/sqft |
Source: | ||
| 7/29/2025 | Listed for sale | $659,900-1.5%$219/sqft |
Source: | ||
| 7/29/2025 | Listing removed | $669,900$223/sqft |
Source: | ||
| 7/7/2025 | Price change | $669,900-0.7%$223/sqft |
Source: | ||
| 6/16/2025 | Price change | $674,900-1.5%$224/sqft |
Source: | ||
Public tax history
| Year | Property taxes | Tax assessment |
|---|---|---|
| 2024 | $5,891 | $17,052 |
| 2023 | $5,891 +2.1% | $17,052 |
| 2022 | $5,772 +1234.3% | $17,052 +1234.3% |
Find assessor info on the county website
Neighborhood: Indian Land
Nearby schools
GreatSchools rating
- 10/10Harrisburg Elementary SchoolGrades: K-4Distance: 0.4 mi
- 4/10Indian Land Middle SchoolGrades: 6-8Distance: 4.1 mi
- 7/10Indian Land High SchoolGrades: 9-12Distance: 8.9 mi
Schools provided by the listing agent
- Elementary: Harrisburg
- Middle: Indian Land
- High: Indian Land
Source: Canopy MLS as distributed by MLS GRID. This data may not be complete. We recommend contacting the local school district to confirm school assignments for this home.
Get a cash offer in 3 minutes
Find out how much your home could sell for in as little as 3 minutes with a no-obligation cash offer.
Estimated market value
$663,300
Get a cash offer in 3 minutes
Find out how much your home could sell for in as little as 3 minutes with a no-obligation cash offer.
Estimated market value
$663,300



