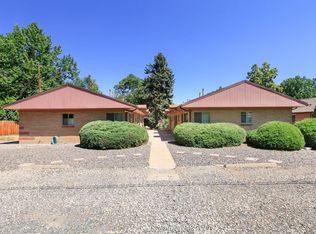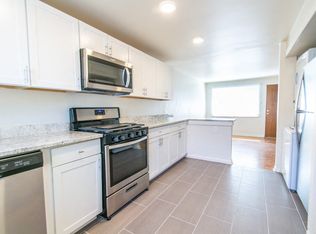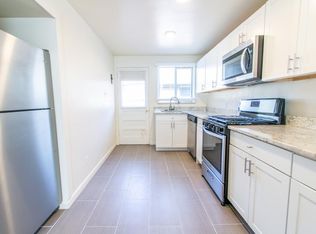Sweet Ridge calling! This beautifully renovated, fully permitted, solid brick ranch has been rebuilt with all new features -- inside and out. This home feels big and lives modern with an open plan and brilliant use of space. A gorgeous matte-mod kitchen has a large peninsula, stainless steel appliances, quartz countertops, cabinets galore. 2 new black & white bathrooms. 2 official bedrooms, one with ensuite bath, plus a bonus room that would be a generous (non-conforming) 3rd/Master Bedroom boasting its own wood-burning fireplace and private back patio. Outside, wave to friendly neighbors and tend the rose garden from the front patio. Enjoy a private party out back with all new landscaping, privacy fences. Tons of parking for guests, cars and toys. Low-low energy costs -- solar panels are paid for in full! This location enjoys the vibrancy of Northwest corridor amenities like Luckys, 38th, Tennyson, Edgewater & Sloans Lake, but for a much lower price tag than its Highlands neighbor.
This property is off market, which means it's not currently listed for sale or rent on Zillow. This may be different from what's available on other websites or public sources.


