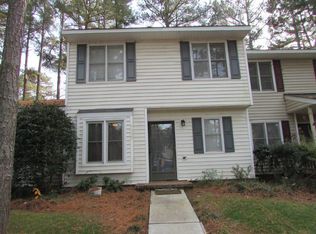Sold for $275,000
$275,000
7015 Staghorn Ln, Raleigh, NC 27615
3beds
1,402sqft
Condominium, Residential
Built in 1982
-- sqft lot
$268,900 Zestimate®
$196/sqft
$1,740 Estimated rent
Home value
$268,900
$255,000 - $282,000
$1,740/mo
Zestimate® history
Loading...
Owner options
Explore your selling options
What's special
Discover the ease and beauty of North Raleigh living in this 3-bed, 2.5-bath townhome style condo, perfectly positioned mere steps away from top schools, shops, dining, and everyday essentials. Inside, an updated kitchen with a brand new Dishwasher flows into a generous living space, anchored by a cozy wood-burning fireplace, ready for relaxed evenings or casual entertaining. Smooth ceilings, recessed lighting and newer cabinetry throughout. Three comfortable bedrooms include a updated primary suite and a cleverly designed laundry area delivers extra storage right where you need it. Open the rear door to your own slice of serenity: a private patio with a wooded canopy that feels miles from the city. With modern finishes, walkable convenience and a backyard retreat, this home won't last long!
Zillow last checked: 8 hours ago
Listing updated: October 28, 2025 at 12:59am
Listed by:
Bryant Lovette 919-457-2961,
Lovette Properties LLC
Bought with:
Tiffany Williamson, 279179
Navigate Realty
Diana Bogdeva Locki, 347862
Navigate Realty
Source: Doorify MLS,MLS#: 10091647
Facts & features
Interior
Bedrooms & bathrooms
- Bedrooms: 3
- Bathrooms: 3
- Full bathrooms: 2
- 1/2 bathrooms: 1
Heating
- Forced Air, Natural Gas
Cooling
- Central Air
Appliances
- Included: Dishwasher, Electric Cooktop, Electric Water Heater, Microwave, Range Hood, Refrigerator, Oven, Washer/Dryer, Water Heater
- Laundry: Electric Dryer Hookup, In Kitchen, Main Level
Features
- Bathtub/Shower Combination, Breakfast Bar, Ceiling Fan(s), Crown Molding, Entrance Foyer, Recessed Lighting, Room Over Garage, Storage, Walk-In Closet(s), Walk-In Shower
- Flooring: Carpet, Vinyl, Reclaimed Wood, Tile
- Has fireplace: Yes
- Fireplace features: Fireplace Screen, Living Room
Interior area
- Total structure area: 1,402
- Total interior livable area: 1,402 sqft
- Finished area above ground: 1,402
- Finished area below ground: 0
Property
Parking
- Total spaces: 3
- Parking features: Assigned, Parking Lot
- Uncovered spaces: 3
Accessibility
- Accessibility features: Accessible Washer/Dryer
Features
- Levels: Two
- Stories: 2
- Patio & porch: Patio
- Exterior features: Storage
- Fencing: Partial, Privacy, Wood
- Has view: Yes
Lot
- Features: Landscaped, Wooded
Details
- Parcel number: 1717152546
- Special conditions: Standard
Construction
Type & style
- Home type: Condo
- Architectural style: Traditional
- Property subtype: Condominium, Residential
Materials
- Vinyl Siding
- Foundation: Slab
- Roof: Shingle
Condition
- New construction: No
- Year built: 1982
Utilities & green energy
- Sewer: Public Sewer
- Water: Public
- Utilities for property: Cable Connected, Electricity Connected, Natural Gas Connected, Sewer Connected, Water Connected
Community & neighborhood
Location
- Region: Raleigh
- Subdivision: Waterford Village
HOA & financial
HOA
- Has HOA: Yes
- HOA fee: $175 monthly
- Amenities included: Landscaping, Maintenance Grounds, Maintenance Structure, Parking
- Services included: Maintenance Grounds, Maintenance Structure
Price history
| Date | Event | Price |
|---|---|---|
| 6/18/2025 | Sold | $275,000-4.8%$196/sqft |
Source: | ||
| 5/12/2025 | Pending sale | $289,000$206/sqft |
Source: | ||
| 4/24/2025 | Listed for sale | $289,000+49.7%$206/sqft |
Source: | ||
| 5/29/2020 | Sold | $193,000+6.6%$138/sqft |
Source: Public Record Report a problem | ||
| 5/13/2019 | Sold | $181,000+3.4%$129/sqft |
Source: | ||
Public tax history
| Year | Property taxes | Tax assessment |
|---|---|---|
| 2025 | $2,404 +0.4% | $273,375 |
| 2024 | $2,394 +20.8% | $273,375 +51.9% |
| 2023 | $1,982 +7.6% | $179,981 |
Find assessor info on the county website
Neighborhood: North Raleigh
Nearby schools
GreatSchools rating
- 7/10North Ridge ElementaryGrades: PK-5Distance: 0.1 mi
- 8/10West Millbrook MiddleGrades: 6-8Distance: 0.9 mi
- 6/10Millbrook HighGrades: 9-12Distance: 1.5 mi
Schools provided by the listing agent
- Elementary: Wake - North Ridge
- Middle: Wake - West Millbrook
- High: Wake - Millbrook
Source: Doorify MLS. This data may not be complete. We recommend contacting the local school district to confirm school assignments for this home.
Get a cash offer in 3 minutes
Find out how much your home could sell for in as little as 3 minutes with a no-obligation cash offer.
Estimated market value$268,900
Get a cash offer in 3 minutes
Find out how much your home could sell for in as little as 3 minutes with a no-obligation cash offer.
Estimated market value
$268,900
