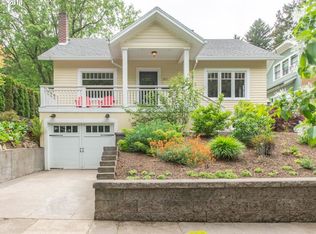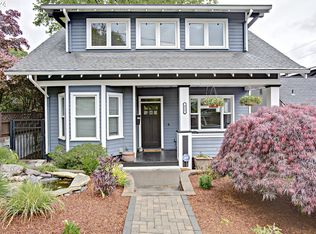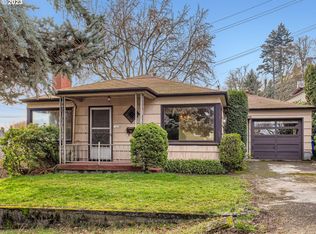Beautiful craftsman in John's Landing. Classic period details: built-ins, original woodwork, picture railing, hrdwd flrs, fireplace & lighting. Circular flow on main w/ formal living & dining, updated kitchen & bdrm. Tons of potential in unfinished basement w/ attached garage. Recent updates: plumbing, electrical, windows, sewer & furnace. Private backyard w/ patio, mature landscaping, shed & front porch. Close to cafes, parks & transit [Home Energy Score = 3. HES Report at https://api.greenbuildingregistry.com/report/pdf/R273212-20180417.pdf]
This property is off market, which means it's not currently listed for sale or rent on Zillow. This may be different from what's available on other websites or public sources.


