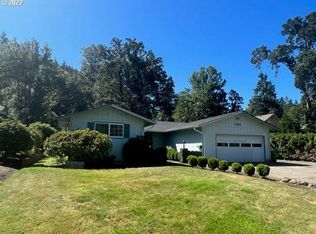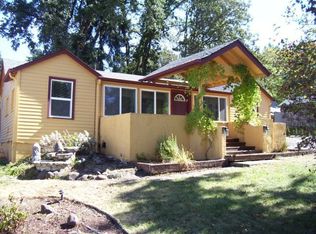Sold
$422,000
7015 S E St, Springfield, OR 97478
3beds
1,317sqft
Residential, Single Family Residence
Built in 1993
6,098.4 Square Feet Lot
$-- Zestimate®
$320/sqft
$2,243 Estimated rent
Home value
Not available
Estimated sales range
Not available
$2,243/mo
Zestimate® history
Loading...
Owner options
Explore your selling options
What's special
This well-maintained, move-in-ready home is tucked into one of Springfield’s most sought-after neighborhoods. Step inside to a bright and inviting layout featuring vaulted ceilings, stainless steel appliances, generous living space, and a seamless indoor-outdoor flow. Recent updates include a brand-new roof (2024), LVP flooring in the kitchen and entry, and fresh carpet throughout the living room and bedrooms. The front Trex deck is perfect for morning coffee with sweeping views of the Coburg Hills, while the backyard deck offers a quiet retreat ideal for entertaining or simply relaxing in nature. Centrally located with easy access to shopping, dining, schools, and parks, this home offers the perfect blend of comfort, convenience, and community. Don’t miss your opportunity to make this Springfield gem your new home!
Zillow last checked: 8 hours ago
Listing updated: November 08, 2025 at 09:00pm
Listed by:
Joe Robb 541-960-4509,
Knipe Realty ERA Powered,
Jaime Griffin 541-960-4509,
Knipe Realty ERA Powered
Bought with:
Alex Rosenbaum, 201233003
eXp Realty LLC
Source: RMLS (OR),MLS#: 146526374
Facts & features
Interior
Bedrooms & bathrooms
- Bedrooms: 3
- Bathrooms: 2
- Full bathrooms: 2
- Main level bathrooms: 2
Primary bedroom
- Features: Ceiling Fan, Daylight, Vaulted Ceiling, Walkin Closet, Wallto Wall Carpet
- Level: Main
- Area: 154
- Dimensions: 11 x 14
Bedroom 2
- Features: Closet, Wallto Wall Carpet
- Level: Main
- Area: 108
- Dimensions: 9 x 12
Bedroom 3
- Features: Closet, Wallto Wall Carpet
- Level: Main
- Area: 140
- Dimensions: 10 x 14
Dining room
- Features: Vinyl Floor
- Level: Main
Kitchen
- Features: Eating Area, Vinyl Floor
- Level: Main
- Area: 156
- Width: 13
Living room
- Features: Ceiling Fan, Vaulted Ceiling, Wallto Wall Carpet
- Level: Main
- Area: 323
- Dimensions: 17 x 19
Heating
- Forced Air
Cooling
- Heat Pump
Appliances
- Included: Free-Standing Range, Free-Standing Refrigerator, Stainless Steel Appliance(s), Electric Water Heater
Features
- Ceiling Fan(s), High Ceilings, High Speed Internet, Closet, Eat-in Kitchen, Vaulted Ceiling(s), Walk-In Closet(s)
- Flooring: Wall to Wall Carpet, Vinyl
- Windows: Double Pane Windows, Vinyl Frames, Daylight
- Basement: Crawl Space
Interior area
- Total structure area: 1,317
- Total interior livable area: 1,317 sqft
Property
Parking
- Total spaces: 2
- Parking features: Driveway, On Street, Garage Door Opener, Attached
- Attached garage spaces: 2
- Has uncovered spaces: Yes
Accessibility
- Accessibility features: Accessible Full Bath, Garage On Main, Ground Level, Main Floor Bedroom Bath, Natural Lighting, One Level, Walkin Shower, Accessibility
Features
- Levels: One
- Stories: 1
- Patio & porch: Deck, Patio, Porch
- Exterior features: Yard
- Fencing: Fenced
- Has view: Yes
- View description: Mountain(s), Trees/Woods
Lot
- Size: 6,098 sqft
- Features: Gentle Sloping, Trees, SqFt 5000 to 6999
Details
- Parcel number: 1352069
- Zoning: LD
Construction
Type & style
- Home type: SingleFamily
- Architectural style: Ranch
- Property subtype: Residential, Single Family Residence
Materials
- Vinyl Siding
- Foundation: Concrete Perimeter
- Roof: Composition,Shingle
Condition
- Resale
- New construction: No
- Year built: 1993
Utilities & green energy
- Sewer: Public Sewer
- Water: Public
- Utilities for property: Cable Connected
Community & neighborhood
Location
- Region: Springfield
Other
Other facts
- Listing terms: Conventional,FHA,VA Loan
- Road surface type: Gravel
Price history
| Date | Event | Price |
|---|---|---|
| 5/14/2025 | Sold | $422,000+5.5%$320/sqft |
Source: | ||
| 4/22/2025 | Pending sale | $399,900$304/sqft |
Source: | ||
| 4/15/2025 | Listed for sale | $399,900+159.7%$304/sqft |
Source: | ||
| 3/24/2021 | Listing removed | -- |
Source: Owner Report a problem | ||
| 4/18/2019 | Listing removed | $1,525$1/sqft |
Source: Owner Report a problem | ||
Public tax history
| Year | Property taxes | Tax assessment |
|---|---|---|
| 2015 | $2,859 -0.1% | $166,251 +1.4% |
| 2014 | $2,861 +15.6% | $163,964 +16.8% |
| 2013 | $2,474 +5.1% | $140,337 -0.5% |
Find assessor info on the county website
Neighborhood: 97478
Nearby schools
GreatSchools rating
- 7/10Thurston Elementary SchoolGrades: K-5Distance: 0.7 mi
- 6/10Thurston Middle SchoolGrades: 6-8Distance: 1.2 mi
- 5/10Thurston High SchoolGrades: 9-12Distance: 1.2 mi
Schools provided by the listing agent
- Elementary: Thurston
- Middle: Thurston
- High: Thurston
Source: RMLS (OR). This data may not be complete. We recommend contacting the local school district to confirm school assignments for this home.

Get pre-qualified for a loan
At Zillow Home Loans, we can pre-qualify you in as little as 5 minutes with no impact to your credit score.An equal housing lender. NMLS #10287.

