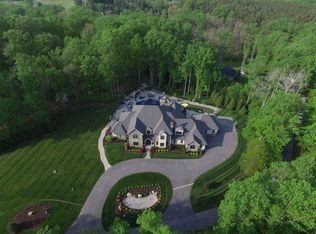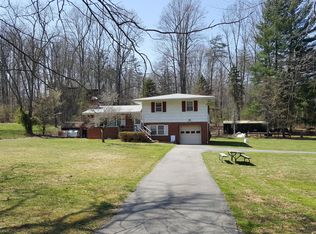Sold for $920,000 on 11/15/23
$920,000
7015 Pindell School Rd, Fulton, MD 20759
5beds
3,002sqft
Single Family Residence
Built in 1977
6.01 Acres Lot
$966,200 Zestimate®
$306/sqft
$4,011 Estimated rent
Home value
$966,200
$918,000 - $1.01M
$4,011/mo
Zestimate® history
Loading...
Owner options
Explore your selling options
What's special
Venture through the electronic gate and experience the woodland oasis, Timber Crest. Tranquility and privacy await in this stunning contemporary home encircled by 6 verdant acres. A long recently paved driveway leads to a sylvan setting which is truly one-of-a -kind. Pass the 3 car detached garage and arrive at the gated entrance and path to this unique residence. Enter the 2-story foyer with Moroccan style lanterns and proceed up a short staircase to the open main level which is ideal for family living and entertaining. The living room and dining room boast cathedral ceilings and rich hardwood flooring. The dining room can accommodate a table for 12, so plan your next big social gathering! The sellers' attention to detail and decor is evident in the special lighting fixtures throughout, and the butler's pantry area with Cararra Marble top and custom cabinetry, with glass front shelving to display crystal and collectibles. The kitchen has been completely redesigned with custom cabinetry, granite counters, large island for dining or meal prep, and recessed lighting. The family chef will delight in the kitchen layout and gas cooking. Stainless steel appliances and a brand new refrigerator are part of the kitchen package. A new maintenance free Fiberon deck graces the entire back of the home and is easily accessible from the kitchen and living room. Grilling on the Kitchen-Aid outdoor gas island will produce many outstanding meals year- round. A few steps from the kitchen is the cozy den with cathedral ceiling, wood burning fireplace, and large picture window to enjoy exceptional views of the natural surroundings which will be a joy for all seasons! The primary suite is nestled on the other side of the living room and features a cathedraled bedroom, a sitting room/office , walk-in closet, and primary bath. Exterior doors leading from this area provide access to a "Juliet" balcony to view flora and fauna which are abundant. The sitting room could be another bedroom, as it has separate access from the hallway, a closet , and a window. A second full bath completes this level. You will fully appreciate the spacious interior of this contemporary home when you arrive on the lower level which has another family room with wood burning fireplace, new luxury vinyl plank flooring, and a special wet bar with Cararra Marble counter, Cararra Marble chevron backsplash, ice maker, wine refrigerator, and dramatic lighted shelving. Three additional large bedrooms with new carpeting are located on this level plus another full bath. Laundry room and utility storage area are easily accessible. Be sure to visit in daylight and stroll the acreage which is deer-fenced, protecting garden areas, and showcases a fishpond, waterfall, perennial gardens, gazebo, firepit, and many special sculptures. This exceptional peaceful setting is only minutes from major commuter routes 29, 32, &95 and offers privacy and scenic beauty rarely found in such a convenient location. Special " Forest Stewardship Plan" with Howard County has one acre zoned "Residential" and 5 acres zoned" Agricultural " which provides a tax advantage. Special features: Fiberon Deck 2022, Gutters and Architectural Roof 2021, Driveway paved in 2019 and resealed 2021, Carpet and Luxury Plank Vinyl Flooring on lower level 2021, Kitchen Aid Gas Grill Island on deck 2022. Seller providing One Year Cinch Warranty for buyer.
Zillow last checked: 8 hours ago
Listing updated: November 15, 2023 at 06:24am
Listed by:
Jan Deckert 443-463-6005,
Long & Foster Real Estate, Inc.
Bought with:
Rita Freshour, 5010650
RE/MAX Advantage Realty
Source: Bright MLS,MLS#: MDHW2032856
Facts & features
Interior
Bedrooms & bathrooms
- Bedrooms: 5
- Bathrooms: 3
- Full bathrooms: 3
- Main level bathrooms: 2
- Main level bedrooms: 2
Basement
- Area: 1250
Heating
- Forced Air, Oil
Cooling
- Ceiling Fan(s), Central Air, Electric
Appliances
- Included: Microwave, Cooktop, Dishwasher, Disposal, Dryer, Exhaust Fan, Ice Maker, Double Oven, Refrigerator, Stainless Steel Appliance(s), Washer, Water Heater
- Laundry: Lower Level, Laundry Room
Features
- Flooring: Hardwood, Ceramic Tile, Luxury Vinyl, Carpet
- Basement: Full
- Number of fireplaces: 2
- Fireplace features: Brick, Glass Doors, Screen
Interior area
- Total structure area: 3,002
- Total interior livable area: 3,002 sqft
- Finished area above ground: 1,752
- Finished area below ground: 1,250
Property
Parking
- Total spaces: 3
- Parking features: Garage Faces Front, Garage Door Opener, Asphalt, Circular Driveway, Detached
- Garage spaces: 3
- Has uncovered spaces: Yes
Accessibility
- Accessibility features: None
Features
- Levels: Two
- Stories: 2
- Exterior features: Lighting, Flood Lights
- Pool features: None
Lot
- Size: 6.01 Acres
Details
- Additional structures: Above Grade, Below Grade, Outbuilding
- Parcel number: 1405358140
- Zoning: RRDEO
- Zoning description: One acre zoned Residential. Five acres zoned as Forest Conservation
- Special conditions: Standard
Construction
Type & style
- Home type: SingleFamily
- Architectural style: Contemporary
- Property subtype: Single Family Residence
Materials
- Frame, Cedar
- Foundation: Block
- Roof: Architectural Shingle
Condition
- New construction: No
- Year built: 1977
- Major remodel year: 2014
Utilities & green energy
- Sewer: Private Septic Tank
- Water: Private
- Utilities for property: Propane
Community & neighborhood
Location
- Region: Fulton
- Subdivision: None Available
Other
Other facts
- Listing agreement: Exclusive Right To Sell
- Listing terms: Cash,Conventional,VA Loan
- Ownership: Fee Simple
Price history
| Date | Event | Price |
|---|---|---|
| 11/15/2023 | Sold | $920,000+7%$306/sqft |
Source: | ||
| 10/5/2023 | Pending sale | $859,900$286/sqft |
Source: | ||
| 10/1/2023 | Listed for sale | $859,900+50.9%$286/sqft |
Source: | ||
| 10/24/2012 | Sold | $570,000$190/sqft |
Source: Public Record Report a problem | ||
| 8/28/2012 | Price change | $570,000-5%$190/sqft |
Source: Long & Foster Real Estate #HW7872756 Report a problem | ||
Public tax history
| Year | Property taxes | Tax assessment |
|---|---|---|
| 2025 | -- | $666,600 +4.9% |
| 2024 | $7,155 +5.2% | $635,467 +5.2% |
| 2023 | $6,805 +5.4% | $604,333 +5.4% |
Find assessor info on the county website
Neighborhood: 20759
Nearby schools
GreatSchools rating
- 8/10Pointers Run Elementary SchoolGrades: PK-5Distance: 1.4 mi
- 9/10Clarksville Middle SchoolGrades: 6-8Distance: 1.2 mi
- 8/10Atholton High SchoolGrades: 9-12Distance: 1.6 mi
Schools provided by the listing agent
- District: Howard County Public School System
Source: Bright MLS. This data may not be complete. We recommend contacting the local school district to confirm school assignments for this home.

Get pre-qualified for a loan
At Zillow Home Loans, we can pre-qualify you in as little as 5 minutes with no impact to your credit score.An equal housing lender. NMLS #10287.
Sell for more on Zillow
Get a free Zillow Showcase℠ listing and you could sell for .
$966,200
2% more+ $19,324
With Zillow Showcase(estimated)
$985,524
