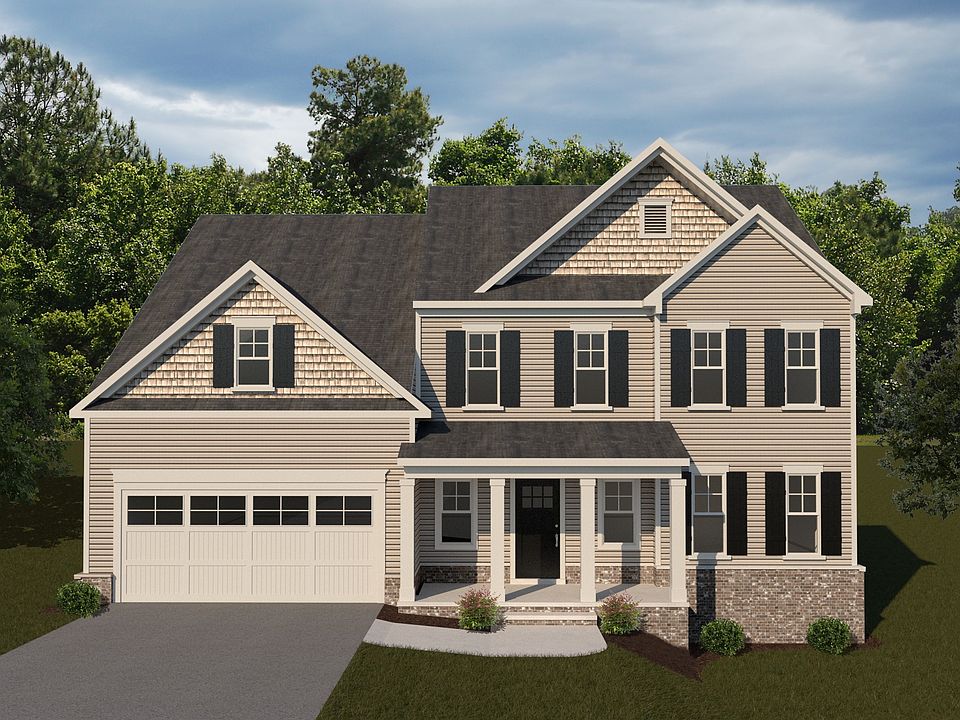**NEW $15,000 in Seller-Paid Closing Costs!**Our model home, featuring a variety of upgrades, is now listed for sale!Mason's Crest lies in Southwest Roanoke County with great shopping, exceptional views of the Blue Ridge Mountains, access to the South County Library, and Cave Spring Schools. The community is only 8 miles from both Carilion and Lewis Gale hospitals. ''The Grove'' is perfect for family gatherings and includes a dual pantry, a convenient laundry room, mudroom, and a spacious master suite boasting two walk-in closets.   This home includes 9ft ceilings, luxury plank flooring throughout, tiled backsplash in the kitchen and the following -Gourmet Kitchen including farmhouse sink, cooktop, rangehood, and double wall oven
-Upgraded Quartz countertops
-Tankless Gas Water Heater
-Oversized composite rear deck with black aluminum railing
-Premium trim package throughout
-Custom paint colors in Dining Room, Living Room and Master Bedroom
-Wood shelving in all walk-in closets and linen closet
-Widespread faucets
We invite you to "LiveNew" at Mason's Crest, a premier Southwest County community.
New construction
$649,950
7015 Parkway View Trl, Roanoke, VA 24018
5beds
3,070sqft
Single Family Residence
Built in 2025
8,712 Square Feet Lot
$649,000 Zestimate®
$212/sqft
$100/mo HOA
What's special
Farmhouse sinkSpacious master suitePremium trim packageCustom paint colorsLuxury plank flooringOversized composite rear deckTankless gas water heater
Call: (540) 384-4841
- 141 days |
- 125 |
- 5 |
Zillow last checked: 7 hours ago
Listing updated: August 12, 2025 at 01:02am
Listed by:
ROBERT PARKER FRALIN 540-761-6371,
R FRALIN & ASSOCIATES INC
Source: RVAR,MLS#: 907704
Travel times
Schedule tour
Select your preferred tour type — either in-person or real-time video tour — then discuss available options with the builder representative you're connected with.
Facts & features
Interior
Bedrooms & bathrooms
- Bedrooms: 5
- Bathrooms: 4
- Full bathrooms: 3
- 1/2 bathrooms: 1
Heating
- Heat Pump Electric
Cooling
- Heat Pump Electric
Appliances
- Included: Dishwasher, Disposal, Microwave, Electric Range
Features
- Breakfast Area, Ceiling Fan(s), Walk-In Closet(s)
- Flooring: Carpet, Ceramic Tile
- Basement: Walk-Out Access
- Number of fireplaces: 1
- Fireplace features: Great Room, Masonry Fireplace
Interior area
- Total structure area: 3,502
- Total interior livable area: 3,070 sqft
- Finished area above ground: 3,070
Video & virtual tour
Property
Parking
- Total spaces: 2
- Parking features: Attached, Paved, Garage Door Opener
- Has attached garage: Yes
- Covered spaces: 2
Features
- Levels: Two
- Stories: 2
- Patio & porch: Deck
- Has view: Yes
- View description: Mountain(s)
Lot
- Size: 8,712 Square Feet
Details
- Parcel number: 096.020202.000000
Construction
Type & style
- Home type: SingleFamily
- Property subtype: Single Family Residence
Materials
- Brick, Vinyl
Condition
- New Construction,Under Construction
- New construction: Yes
- Year built: 2025
Details
- Builder name: R. Fralin Homes
Utilities & green energy
- Electric: 4 Phase
- Sewer: Public Sewer
- Water: Public
- Utilities for property: Underground Utilities
Community & HOA
Community
- Subdivision: Mason's Crest
HOA
- Has HOA: Yes
- HOA fee: $100 monthly
Location
- Region: Roanoke
Financial & listing details
- Price per square foot: $212/sqft
- Annual tax amount: $5,382
- Date on market: 5/23/2025
- Road surface type: Paved
About the community
Mason's Crest lies in Southwest Roanoke County with great shopping, exceptional views of the Blue Ridge Mountains, access to the South County Library, and Cave Spring Schools. The community is only 8 miles from both Carilion and Lewis Gale hospitals.
These homes include 9ft ceilings, luxury plank flooring throughout, quartz countertops, tiled backsplash in the kitchen, upgraded trim packages, and James Hardie fiber cement siding.
We invite you to "LiveNew" at Mason's Crest, a premier Southwest County community.
Source: R. Fralin Homes
