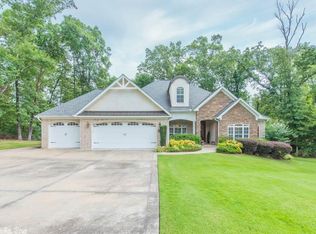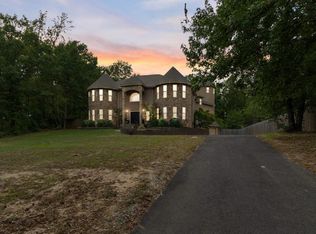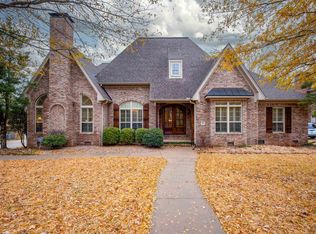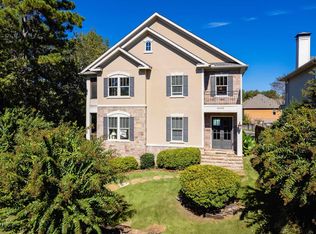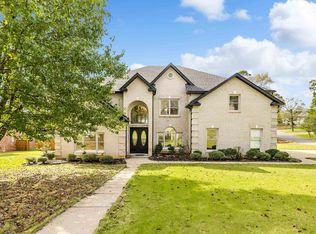Stunning Custom Estate!! Welcome to this exceptional 5,445 sq ft luxury residence situated on a one-acre lot within an exclusive gated community. Designed for comfort, entertaining, and versatility, this 5-bedroom, 4.5-bath home offers generous living spaces and thoughtful layout throughout. Step into the grand entry featuring 12-foot ceilings, with 9-foot ceilings in other areas, creating an open and elegant atmosphere. Enjoy both a formal living room and formal dining room, along with a cozy den featuring a gas fireplace—perfect for gatherings or quiet evenings The open-concept kitchen is a chef’s dream, showcasing granite countertops, beautiful custom wood cabinetry, a breakfast bar, and double ovens, ideal for hosting and everyday living. Upstairs, find a private office with an adjoining gaming or flex area, offering endless possibilities for work or play. Climate comfort is ensured year-round with zoned HVAC. One of the home’s standout features is the half-court indoor basketball court, which can easily be transformed into a theatre room, indoor pool, party space, fitness studio or multi-purpose area. Much desired 3 car garage. Home offers luxury, space and adaptability.
Active
$599,000
7015 Lucea Rd, Little Rock, AR 72210
5beds
5,445sqft
Est.:
Single Family Residence
Built in 2009
1.01 Acres Lot
$583,300 Zestimate®
$110/sqft
$100/mo HOA
What's special
Half-court indoor basketball courtOne-acre lotExclusive gated communityZoned hvacPrivate officeOpen-concept kitchenFormal dining room
- 4 days |
- 477 |
- 15 |
Likely to sell faster than
Zillow last checked: 8 hours ago
Listing updated: January 06, 2026 at 11:10pm
Listed by:
Kerrie Joiner 501-902-1628,
Century 21 United 501-223-2521
Source: CARMLS,MLS#: 26000985
Tour with a local agent
Facts & features
Interior
Bedrooms & bathrooms
- Bedrooms: 5
- Bathrooms: 5
- Full bathrooms: 4
- 1/2 bathrooms: 1
Rooms
- Room types: Bonus Room, Den/Family Room, Formal Living Room, Office/Study
Dining room
- Features: Breakfast Bar, Separate Breakfast Rm, Separate Dining Room
Heating
- Natural Gas
Cooling
- Electric
Appliances
- Included: Built-In Range, Free-Standing Range, Double Oven, Microwave, Gas Range, Dishwasher, Disposal, Plumbed For Ice Maker, Gas Water Heater
- Laundry: Washer Hookup, Electric Dryer Hookup, Laundry Room
Features
- Wet Bar, Walk-In Closet(s), Ceiling Fan(s), Walk-in Shower, Breakfast Bar, Granite Counters, Pantry, Sheet Rock, Tray Ceiling(s), Vaulted Ceiling(s), 4 Bedrooms Lower Level, 4 Bedrooms Same Level, Guest Bedroom Apart, Primary Bedroom/Main Lv
- Flooring: Carpet, Tile, Wood
- Doors: Insulated Doors
- Windows: Insulated Windows
- Has fireplace: Yes
- Fireplace features: Gas Logs Present
Interior area
- Total structure area: 5,445
- Total interior livable area: 5,445 sqft
Property
Parking
- Total spaces: 3
- Parking features: Garage, Three Car
- Has garage: Yes
Features
- Levels: Two
- Stories: 2
- Patio & porch: Porch
- Exterior features: Rain Gutters
- Has spa: Yes
- Spa features: Whirlpool/Hot Tub/Spa
Lot
- Size: 1.01 Acres
- Features: Level, Extra Landscaping, Subdivided
Details
- Parcel number: 54R0250601200
Construction
Type & style
- Home type: SingleFamily
- Architectural style: Traditional
- Property subtype: Single Family Residence
Materials
- Brick, Metal/Vinyl Siding
- Foundation: Slab
- Roof: Shingle
Condition
- New construction: No
- Year built: 2009
Details
- Warranty included: Yes
Utilities & green energy
- Electric: Elec-Municipal (+Entergy)
- Gas: Gas-Natural
- Sewer: Septic Tank
- Water: Public
- Utilities for property: Natural Gas Connected, Telephone-Private
Green energy
- Energy efficient items: Doors
Community & HOA
Community
- Features: Mandatory Fee, Gated
- Security: Smoke Detector(s), Security System
- Subdivision: CALLAGHAN CREEK
HOA
- Has HOA: Yes
- HOA fee: $100 monthly
Location
- Region: Little Rock
Financial & listing details
- Price per square foot: $110/sqft
- Tax assessed value: $495,515
- Annual tax amount: $4,427
- Date on market: 1/7/2026
- Listing terms: Cash,Conventional,FHA,VA Loan,USDA Loan
- Road surface type: Paved
Estimated market value
$583,300
$554,000 - $612,000
$4,714/mo
Price history
Price history
| Date | Event | Price |
|---|---|---|
| 1/7/2026 | Listed for sale | $599,000$110/sqft |
Source: | ||
| 1/7/2026 | Listing removed | $599,000$110/sqft |
Source: | ||
| 11/4/2025 | Price change | $599,000-4.2%$110/sqft |
Source: | ||
| 8/11/2025 | Listed for sale | $625,000$115/sqft |
Source: | ||
| 8/2/2025 | Listing removed | $625,000$115/sqft |
Source: | ||
Public tax history
Public tax history
| Year | Property taxes | Tax assessment |
|---|---|---|
| 2024 | $4,563 +3.1% | $93,130 +4.5% |
| 2023 | $4,427 +3.5% | $89,080 +4.8% |
| 2022 | $4,277 +6.7% | $85,030 +5% |
Find assessor info on the county website
BuyAbility℠ payment
Est. payment
$3,505/mo
Principal & interest
$2796
Property taxes
$399
Other costs
$310
Climate risks
Neighborhood: 72210
Nearby schools
GreatSchools rating
- 4/10Lawson Elementary SchoolGrades: PK-5Distance: 2.8 mi
- 8/10Joe T. Robinson Middle SchoolGrades: 6-8Distance: 8.9 mi
- 4/10Joe T. Robinson High SchoolGrades: 9-12Distance: 9.1 mi
- Loading
- Loading
