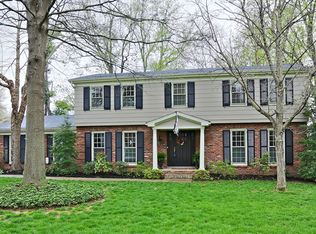What a yard! What a house! This spacious classic brick 2 story sits on a beautifully landscaped level and fenced corner lot, perfect to enjoy the summer outdoors. Entering the gracious foyer the updates and character are evident. From gorgeous lighting, hardwood flooring, custom millwork and built-in bookcases to the large rooms, this house has been made a warm and inviting home. The eat-in kitchen has newly installed quartzite counter tops, stainless appliances and connects w/ garage, 1st fl laundry and wet bar. The family room w/ fireplace could be a 1st floor master/5th BR with adjacent full bath if needed. The upstairs has 4 great bedrooms, 8 closets and 2 full baths-1 w/quartz counter tops. The finished bsmt has great space for play and home office too! Replacement windows, new furnac March 2020. Such a great and convenient neighborhood!
This property is off market, which means it's not currently listed for sale or rent on Zillow. This may be different from what's available on other websites or public sources.
