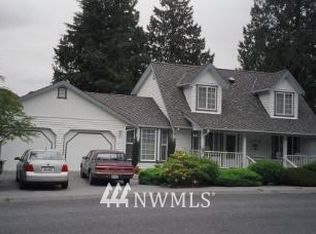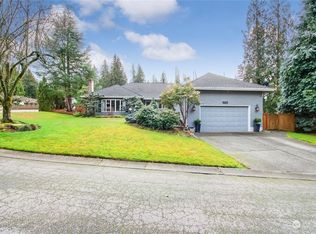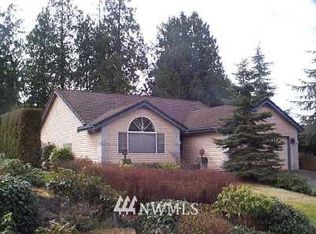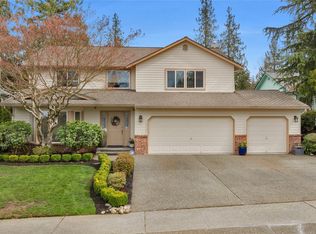Sold
Listed by:
Dale Newman,
Jester Realty
Bought with: Champions Real Estate
$649,999
7015 Cedarbough Loop, Arlington, WA 98223
3beds
2,566sqft
Single Family Residence
Built in 1988
8,712 Square Feet Lot
$680,600 Zestimate®
$253/sqft
$3,259 Estimated rent
Home value
$680,600
$647,000 - $715,000
$3,259/mo
Zestimate® history
Loading...
Owner options
Explore your selling options
What's special
This beautiful home in Gleneagle on corner lot. Over 2500 sq/ft of living space with many updates. Fully finished basement with family room, office, 1/2 bath, and mechanical room. Main floor has updated kitchen, 2 bathrooms (3/4), Living Room and Master Bedroom. Upstairs has 2 large bedrooms and a Jack and Jill bathroom. This large lot has an extra driveway for your RV/Boat/Toys. Mature landscaping highlights the covered porch and deck, which features a Hot Tub with easy access into laundry room and 3/4 bath. Two Car Garage also has access into laundry room and Bathroom for easy clean up. New roof in 2016, On Demand Hot Water 2020, New water supply line from meter 2023.
Zillow last checked: 8 hours ago
Listing updated: April 21, 2023 at 10:32am
Listed by:
Dale Newman,
Jester Realty
Bought with:
Eileen J. Morgan, 85819
Champions Real Estate
Source: NWMLS,MLS#: 2012269
Facts & features
Interior
Bedrooms & bathrooms
- Bedrooms: 3
- Bathrooms: 4
- Full bathrooms: 2
- 3/4 bathrooms: 1
- 1/2 bathrooms: 1
- Main level bedrooms: 1
Primary bedroom
- Level: Main
Bedroom
- Level: Second
Bedroom
- Level: Second
Bathroom three quarter
- Level: Main
Bathroom full
- Level: Main
Bathroom full
- Level: Second
Other
- Level: Lower
Den office
- Level: Lower
Dining room
- Level: Main
Entry hall
- Level: Main
Other
- Level: Lower
Kitchen with eating space
- Level: Main
Living room
- Level: Main
Heating
- Has Heating (Unspecified Type)
Cooling
- Has cooling: Yes
Appliances
- Included: Dishwasher_, GarbageDisposal_, Microwave_, Refrigerator_, StoveRange_, Washer, Dishwasher, Garbage Disposal, Microwave, Refrigerator, StoveRange, Water Heater: Gas, Water Heater Location: Mechanical Room
Features
- Bath Off Primary, Dining Room
- Flooring: Laminate, Carpet
- Windows: Double Pane/Storm Window
- Basement: Finished
- Number of fireplaces: 1
- Fireplace features: Gas, Main Level: 1, FirePlace
Interior area
- Total structure area: 2,566
- Total interior livable area: 2,566 sqft
Property
Parking
- Total spaces: 2
- Parking features: RV Parking, Attached Garage
- Attached garage spaces: 2
Features
- Levels: Two
- Stories: 2
- Entry location: Main
- Patio & porch: Laminate, Wall to Wall Carpet, Bath Off Primary, Double Pane/Storm Window, Dining Room, FirePlace, Water Heater
- Has spa: Yes
- Has view: Yes
- View description: Territorial
Lot
- Size: 8,712 sqft
- Features: Corner Lot, Cable TV, Deck, Fenced-Partially, Gas Available, High Speed Internet, Hot Tub/Spa, RV Parking
- Topography: Level
- Residential vegetation: Brush, Garden Space
Details
- Parcel number: 00738500403900
- Zoning description: Jurisdiction: City
- Special conditions: Standard
- Other equipment: Leased Equipment: DirectTV
Construction
Type & style
- Home type: SingleFamily
- Property subtype: Single Family Residence
Materials
- Wood Products
- Foundation: Poured Concrete
- Roof: Composition
Condition
- Year built: 1988
- Major remodel year: 1988
Utilities & green energy
- Electric: Company: Snohomish Co PUD/PSE
- Sewer: Sewer Connected, Company: City of Arlington
- Water: Public, Company: City of Arlington
- Utilities for property: Xfinity, Xfinity
Community & neighborhood
Community
- Community features: Clubhouse, Golf, Park, Playground
Location
- Region: Arlington
- Subdivision: Gleneagle
HOA & financial
HOA
- HOA fee: $30 monthly
- Association phone: 425-897-3400
Other
Other facts
- Listing terms: Cash Out,Conventional,FHA,State Bond,VA Loan
- Cumulative days on market: 1036 days
Price history
| Date | Event | Price |
|---|---|---|
| 5/31/2025 | Listing removed | $3,375$1/sqft |
Source: Zillow Rentals | ||
| 4/3/2025 | Listed for rent | $3,375+6.3%$1/sqft |
Source: Zillow Rentals | ||
| 5/25/2023 | Listing removed | -- |
Source: Zillow Rentals | ||
| 5/3/2023 | Listed for rent | $3,175$1/sqft |
Source: Zillow Rentals | ||
| 4/20/2023 | Sold | $649,999$253/sqft |
Source: | ||
Public tax history
| Year | Property taxes | Tax assessment |
|---|---|---|
| 2024 | $5,776 +26.8% | $664,700 +25.4% |
| 2023 | $4,557 +6.4% | $530,200 -4.3% |
| 2022 | $4,285 +2.2% | $554,100 +23.4% |
Find assessor info on the county website
Neighborhood: Hilltop
Nearby schools
GreatSchools rating
- 4/10Pioneer Elementary SchoolGrades: K-5Distance: 0.7 mi
- 3/10Haller Middle SchoolGrades: 6-8Distance: 2.1 mi
- 8/10Arlington High SchoolGrades: 9-12Distance: 1 mi

Get pre-qualified for a loan
At Zillow Home Loans, we can pre-qualify you in as little as 5 minutes with no impact to your credit score.An equal housing lender. NMLS #10287.



