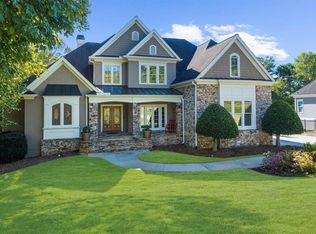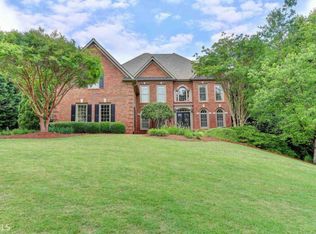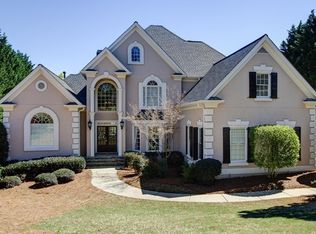Closed
$1,506,800
7015 Blackthorn Ln, Suwanee, GA 30024
6beds
5,929sqft
Single Family Residence, Residential
Built in 2000
0.39 Acres Lot
$1,477,300 Zestimate®
$254/sqft
$5,527 Estimated rent
Home value
$1,477,300
$1.37M - $1.60M
$5,527/mo
Zestimate® history
Loading...
Owner options
Explore your selling options
What's special
Nestled in the heart of the exclusive gated community of Laurel Springs, this stunning four sided brick home offers the ultimate in luxury living. Laurel Springs, centered around a Jack Nicklaus golf course, is filled with fantastic amenities including tennis, swim and 24/7 private security. Situated directly on the 7th fairway of the prestigious Laurel Springs golf course, you'll be treated to breathtaking views that seamlessly blend indoor and outdoor spaces. The oversized master bedroom complete with a sitting room and large walk in closet is a true oasis, providing ample room for relaxation and rejuvenation. Gleaming hardwood floors, recently refinished to perfection, add warmth and elegance throughout. Step outside to your own private paradise, where a professionally landscaped backyard awaits, complete with inviting fire pits set amidst beautiful flagstone patios perfect for entertaining or simply basking in the tranquility of nature. The chef's kitchen has been exquisitely remodeled with top-of-the-line Wolf stainless steel appliances, gorgeous quartzite countertops, and a walk-in pantry. The indulgences don't stop there - the fully finished terrace level features a second full kitchen, an impressive wine tasting room, a billiards room, and three additional family room areas perfect for entertaining on a grand scale. Other outstanding features include three car side entry garage, plantation shutters, custom iron front doors, new updated lighting, and recently remodeled secondary baths. Award winning public schools. Don't miss your chance to make this remarkable property your forever home!
Zillow last checked: 8 hours ago
Listing updated: June 10, 2024 at 10:06am
Listing Provided by:
AMY AGEE,
Century 21 Results
Bought with:
Ellen Yi, 372503
Virtual Properties Realty.com
Source: FMLS GA,MLS#: 7388218
Facts & features
Interior
Bedrooms & bathrooms
- Bedrooms: 6
- Bathrooms: 5
- Full bathrooms: 5
- Main level bathrooms: 1
- Main level bedrooms: 1
Primary bedroom
- Features: Oversized Master
- Level: Oversized Master
Bedroom
- Features: Oversized Master
Primary bathroom
- Features: Double Vanity, Separate Tub/Shower, Soaking Tub, Vaulted Ceiling(s)
Dining room
- Features: Dining L, Separate Dining Room
Kitchen
- Features: Breakfast Bar, Breakfast Room, Cabinets White, Eat-in Kitchen, Keeping Room, Pantry Walk-In, Second Kitchen, Stone Counters, View to Family Room
Heating
- Central, Forced Air, Oil, Zoned
Cooling
- Ceiling Fan(s), Central Air, Electric, Zoned
Appliances
- Included: Dishwasher, Disposal, Double Oven, Gas Cooktop, Microwave, Refrigerator
- Laundry: Laundry Room, Main Level
Features
- Beamed Ceilings, Bookcases, Cathedral Ceiling(s), Double Vanity, Entrance Foyer 2 Story, High Ceilings 10 ft Main, Tray Ceiling(s), Vaulted Ceiling(s), Walk-In Closet(s), Wet Bar
- Flooring: Carpet, Ceramic Tile, Hardwood
- Windows: Double Pane Windows, Insulated Windows
- Basement: Daylight,Exterior Entry,Finished,Finished Bath,Full,Interior Entry
- Number of fireplaces: 4
- Fireplace features: Family Room, Gas Log, Great Room, Keeping Room, Outside
- Common walls with other units/homes: No Common Walls
Interior area
- Total structure area: 5,929
- Total interior livable area: 5,929 sqft
- Finished area above ground: 3,708
- Finished area below ground: 2,221
Property
Parking
- Total spaces: 3
- Parking features: Garage, Garage Faces Side, Kitchen Level, Level Driveway
- Garage spaces: 3
- Has uncovered spaces: Yes
Accessibility
- Accessibility features: None
Features
- Levels: Multi/Split
- Patio & porch: Covered, Deck, Front Porch, Rear Porch
- Exterior features: Private Yard, Rear Stairs
- Pool features: None
- Spa features: None
- Fencing: Invisible
- Has view: Yes
- View description: Golf Course
- Waterfront features: None
- Body of water: None
Lot
- Size: 0.39 Acres
- Features: Back Yard, Front Yard, Landscaped, Private, Wooded
Details
- Additional structures: None
- Parcel number: 159 183
- Other equipment: Irrigation Equipment
- Horse amenities: None
Construction
Type & style
- Home type: SingleFamily
- Architectural style: European,Traditional
- Property subtype: Single Family Residence, Residential
Materials
- Brick 4 Sides
- Foundation: Concrete Perimeter
- Roof: Composition
Condition
- Updated/Remodeled
- New construction: No
- Year built: 2000
Utilities & green energy
- Electric: 110 Volts, 220 Volts, 220 Volts in Laundry
- Sewer: Public Sewer
- Water: Public
- Utilities for property: Cable Available, Electricity Available, Natural Gas Available, Phone Available, Sewer Available, Underground Utilities, Water Available
Green energy
- Energy efficient items: None
- Energy generation: None
Community & neighborhood
Security
- Security features: Carbon Monoxide Detector(s)
Community
- Community features: Clubhouse, Country Club, Dog Park, Fitness Center, Gated, Homeowners Assoc, Near Schools, Pickleball, Playground, Pool, Sidewalks, Street Lights
Location
- Region: Suwanee
- Subdivision: Laurel Springs
HOA & financial
HOA
- Has HOA: Yes
- HOA fee: $3,100 annually
- Services included: Reserve Fund, Security, Sewer, Trash
Other
Other facts
- Road surface type: Asphalt
Price history
| Date | Event | Price |
|---|---|---|
| 6/6/2024 | Sold | $1,506,800+1.1%$254/sqft |
Source: | ||
| 5/28/2024 | Pending sale | $1,490,000$251/sqft |
Source: | ||
| 5/17/2024 | Listed for sale | $1,490,000+138.2%$251/sqft |
Source: | ||
| 6/7/2000 | Sold | $625,500$105/sqft |
Source: Public Record | ||
Public tax history
| Year | Property taxes | Tax assessment |
|---|---|---|
| 2024 | $10,010 +10.6% | $483,348 +8.8% |
| 2023 | $9,049 +3.3% | $444,436 +22.1% |
| 2022 | $8,757 +6.4% | $364,132 +13.5% |
Find assessor info on the county website
Neighborhood: 30024
Nearby schools
GreatSchools rating
- 8/10Sharon Elementary SchoolGrades: PK-5Distance: 0.8 mi
- 8/10South Forsyth Middle SchoolGrades: 6-8Distance: 1.4 mi
- 10/10Lambert High SchoolGrades: 9-12Distance: 0.8 mi
Schools provided by the listing agent
- Elementary: Sharon - Forsyth
- Middle: South Forsyth
- High: Lambert
Source: FMLS GA. This data may not be complete. We recommend contacting the local school district to confirm school assignments for this home.
Get a cash offer in 3 minutes
Find out how much your home could sell for in as little as 3 minutes with a no-obligation cash offer.
Estimated market value
$1,477,300
Get a cash offer in 3 minutes
Find out how much your home could sell for in as little as 3 minutes with a no-obligation cash offer.
Estimated market value
$1,477,300


